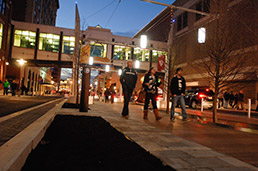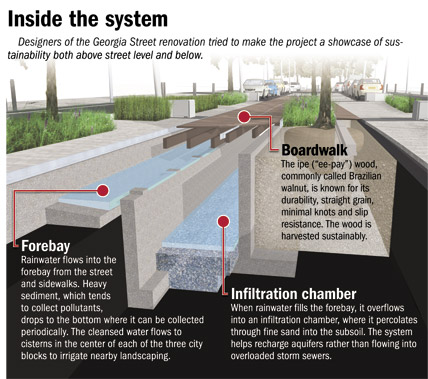Subscriber Benefit
As a subscriber you can listen to articles at work, in the car, or while you work out. Subscribe NowA wooden boardwalk, stone pavers and a steel canopy structure hung with street lamps give Georgia Street between the Indiana Convention Center and Conseco Fieldhouse a look and feel unlike any other street in the city.
Workers finished the $12.5 million in improvements for the three-block stretch in November. Pedestrians and cars have returned.
But the question remains whether the stimulus-funded and Super Bowl-inspired project will ultimately succeed. Like most attempts at creating new public spaces, the Georgia Street transformation is more of a work in progress than a project with a completion date, architects and urban designers say.
The Ratio Architects-designed space will evolve as new and existing restaurants invest in sidewalk seating. As building owners add awnings to shade pedestrians and update their façades to engage with the street. Regular programming and maintenance will keep the site active even on occasions without major events.
“It’s a beautiful piece of modern design,” said Bruce A. Race, a veteran architect and associate professor for Ball State University’s urban design program. “It has the capacity a few nights a year to be a pretty exciting venue. The question is whether the street works every day. I don’t know yet.”
Race said the pedestrian plaza will require an ongoing investment just like Monument Circle and any other civic and event space, in terms of programming, security and maintenance.
It also needs a “merchandising strategy”—including users such as restaurants, offices with street access, and perhaps sports-oriented retailers. After all, the Warehouse District buildings were not designed to appeal to pedestrians.
Race cautioned that such ambitious projects don’t always succeed, pointing to a 1978 project called Piazza d’Italia by the architect Charles Moore in New Orleans. The ambitious urban plaza devolved into a ruin after development around it never materialized.
It’s unlikely the Georgia Street project would meet a similar fate because of the city’s thriving convention business and a series of well-established businesses along the route. But civic leaders likely said the same about Pan Am Plaza, which is crumbling after years of neglect.
The City-County Council is considering an ordinance that would hand management of Georgia Street to booster organization Indianapolis Downtown Inc.
 Michigan State and Wisconsin fans were the first to test the completed street when they converged for the Big Ten Football Championship Game on Dec. 3. (IBJ Photo/ Perry Reichanadter)
Michigan State and Wisconsin fans were the first to test the completed street when they converged for the Big Ten Football Championship Game on Dec. 3. (IBJ Photo/ Perry Reichanadter)If the Georgia Street project works, it could add an impressive amenity and serve as a catalyst for private investment, including redevelopment of Pan Am Plaza, now owned by Kite Realty Group Trust, and the surface parking lot at the northwest corner of Georgia and Pennsylvania streets, where a mixed-use development project from Allen Commercial stalled during the recession.
Evolving space
One of the charms of the Georgia Street project is that it’s a work in progress that should get better over time, said Lisa Gomperts, a principal at Schmidt Associates and president of the Indianapolis chapter of the American Institute of Architects.
It’s built on some innovative ideas, including a storm-water drainage and filtration system under the boardwalk that allows for a 40-percent reduction in the release into the city’s combined storm and wastewater system. The boardwalk itself is built with ipe, a sustainable hardwood that can last up to 100 years. The new streetscape will feature two electric-car charging stations.
“The type of space they’re creating is going to be a nice contribution to the city—adding spaces to rent out to venders, adding life that wasn’t there previously,” Gomperts said. “That’s probably the most positive contribution, a new spot for community events.”
Drew White, founding partner of locally based Axis Architecture, is impressed with the assemblage of materials for the project and suspects it will serve as an “effective gateway” between the convention center and Conseco Fieldhouse.
 “It’s a very nice treatment—an engaging social space,” he said. “I hope it becomes the room they’ve designed.”
“It’s a very nice treatment—an engaging social space,” he said. “I hope it becomes the room they’ve designed.”
The limited delineation between sidewalk and road calls to mind the streets in some European cities, where pedestrians and cars coexist without curbs, White noted.
That will require a “cultural shift” for Hoosier drivers unaccustomed to watching out for pedestrians.
A few reservations
White sees one drawback: The project required a huge investment for just a three-block stretch. The money could have funded more modest improvements covering a much larger portion of downtown.
Race, the Ball State professor, is not convinced the city’s plans to add 30 6-foot-tall monuments of famous Hoosiers is a good idea.
“If I was designing a beautiful outdoor three blocks of modern outdoor furniture and then something politically inspired got dropped in, it would frustrate me,” Race said. “The thing is so spare from a design standpoint, with every little line and groove part of the project.”
The influential urban design blogger Aaron Renn has only one nitpick: The project’s conservative aesthetics—particularly when compared to New York’s new High Line park on a former elevated rail line—limit the possibility of “eye-popping photos that could really catch the imagination of the country and generate the press the project deserves.”
Still, it’s a big step forward to replace underused street space with a pedestrian promenade.
“With projects like this and the Cultural Trail, Indy has perhaps the most ambitious downtown street transformation program in the country right now,” Renn wrote in an e-mail. “These types of projects are basically not being done elsewhere."•
Please enable JavaScript to view this content.
