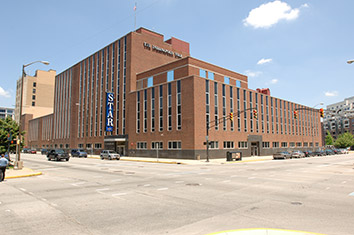Subscriber Benefit
As a subscriber you can listen to articles at work, in the car, or while you work out. Subscribe Now
The developer of the Pulliam Place mixed-use project has abandoned its plan to save most of the former Indianapolis Star headquarters and instead will demolish the entire structure.
TWG Development LLC paid $11.25 million in May 2013 to buy the building at 307 N. Pennsylvania St. and the 500-space parking garage from the Star’s parent company, Virginia-based Gannett Co.
The five-story first phase of the project, a new building at the corner of Delaware and New York streets consisting of 145 apartments and about 13,000 square feet of ground-level retail space, is under construction.
Occupancy should start in June with the first retail tenant, The Tap, opening in September and taking nearly 6,900 square feet. TWG has fielded interest in the remaining retail space but has yet to receive commitments.
Meanwhile, demolition of the newspaper’s former headquarters is set to start May 4 and should take five months, said Joe Whitsett, CEO of Indianapolis-based TWG.
The Star’s former offices actually were spread across five buildings made to look like one with the addition of a uniform, mid-century façade.TWG had planned to raze just the southernmost building while saving the other four.
Overall, original plans called for up to 500 apartments in three buildings—two of them newly constructed. Under the revised plans, the new building replacing the headquarters will house 333 apartments, bringing the project’s total to 478.
The headquarters’ odd configuration, in which different levels don’t match up with one another, ultimately made developing the property into apartments too difficult. TWG decided to scrap the original plans in October and is now finalizing a design for a new, taller building that still needs city approval, Whitsett said.
The new building will stand nine stories, three stories higher than the tallest point of the existing structures. Overall, TWG’s investment in the entire project will total $63 million, about the same as originally projected.
Any historical significance the original buildings might have held has been erased by the brick façade that covers the original exteriors, making the chance of receiving historic tax credits for redevelopment nil, said Whitsett’s colleague, TWG principal Dennis Dye.
“There’s no historic value to the building because of the façade,” he said, “so there’s no tax-credit opportunity.”
Browning Day Mullins Dierdorf Architects is the designer for Pulliam Square. Firm principal Greg Jacoby said TWG made the right call to pursue new construction rather than a renovation.
“All you were really trying to keep was the structure, because the entire skin had to come off,” he said. “There wasn’t much of a reason to keep it, aesthetically.”
In addition, in parts of the original building, large holes cut in the floor of the ground level, where the printing press protruded from the basement, would have needed to be filled, Jacoby said.
The Star began publishing from the Pennsylvania Street location in 1907 and stayed for more than a century before moving last September to part of the former Nordstrom space in Circle Centre mall.
The Pulliam Square name taps into the Star’s rich history. Eugene C. Pulliam bought the newspaper in 1944, and the Pulliam family led it for more than 50 years before shareholders sold to Gannett in 2000.
Units in Pulliam Square will range from 603 square feet to 1,754 square feet for a two-bedroom townhome. Monthly rents will start at $1,145. All units are priced at market rate.
Please enable JavaScript to view this content.

