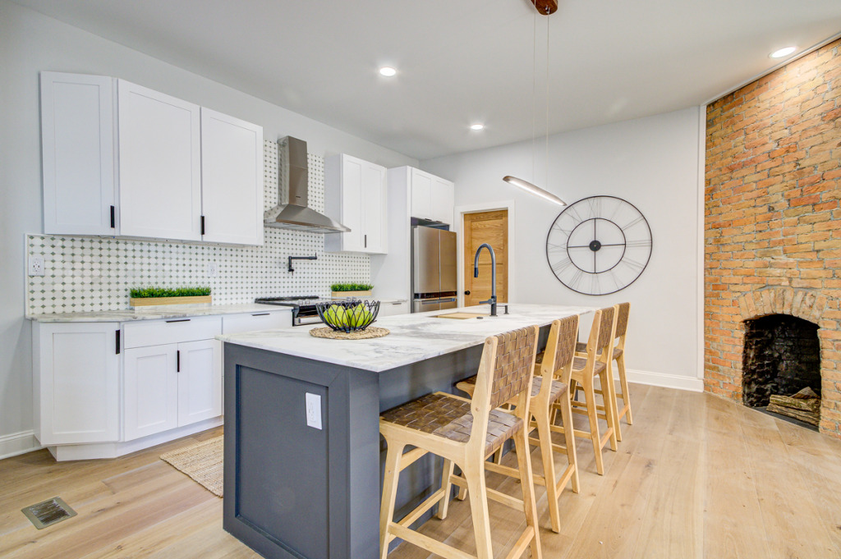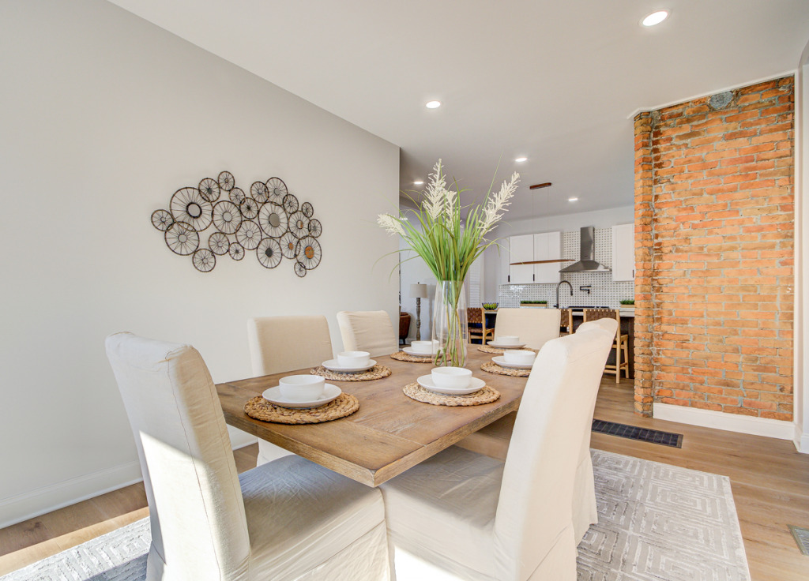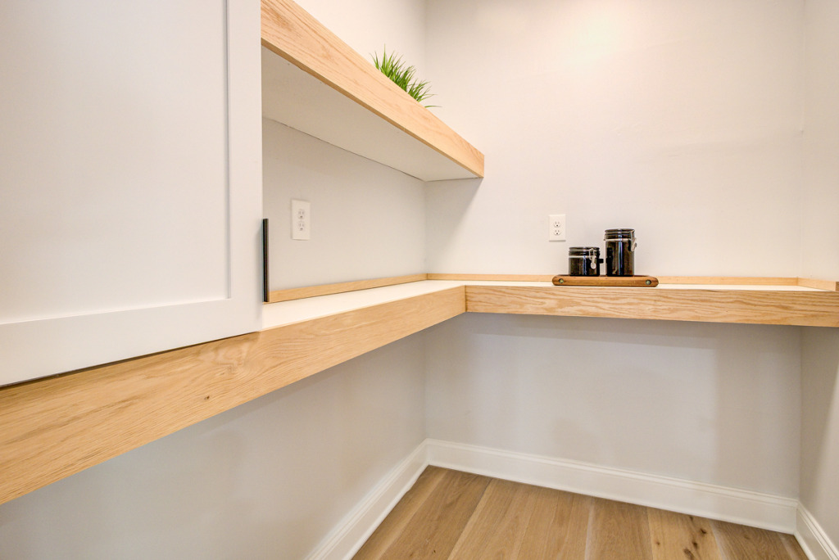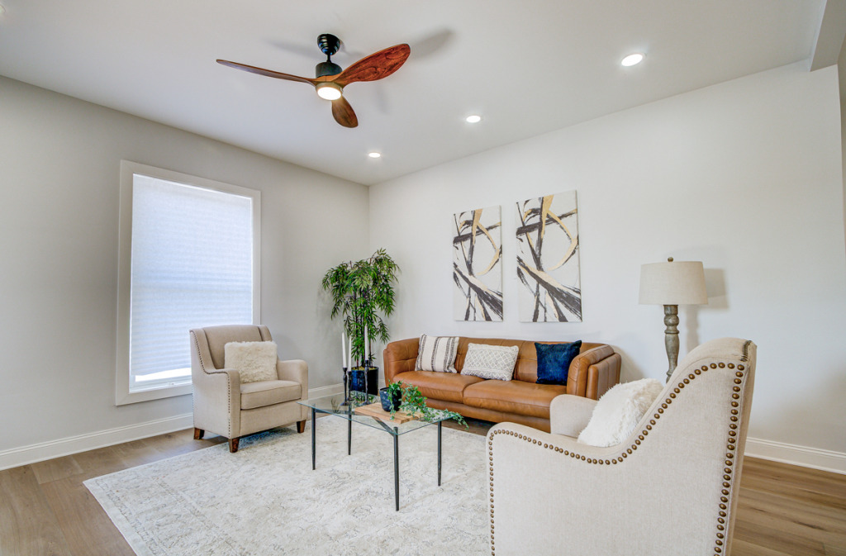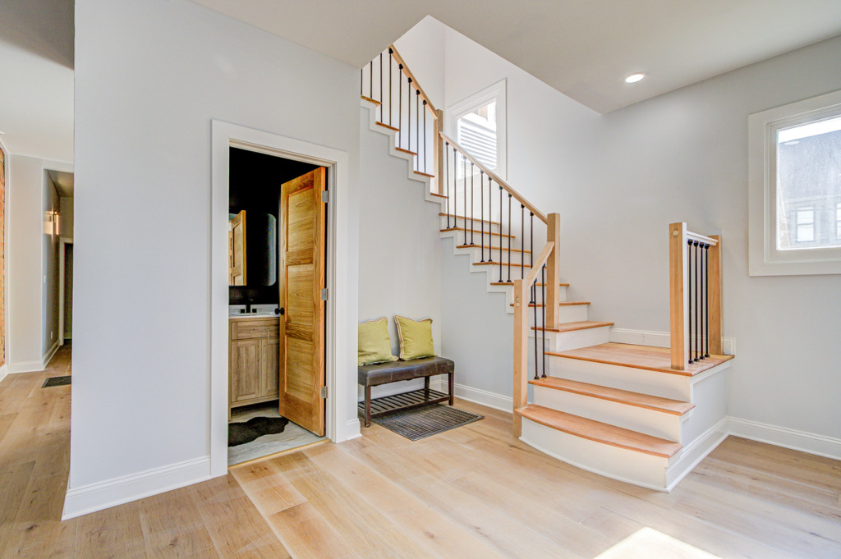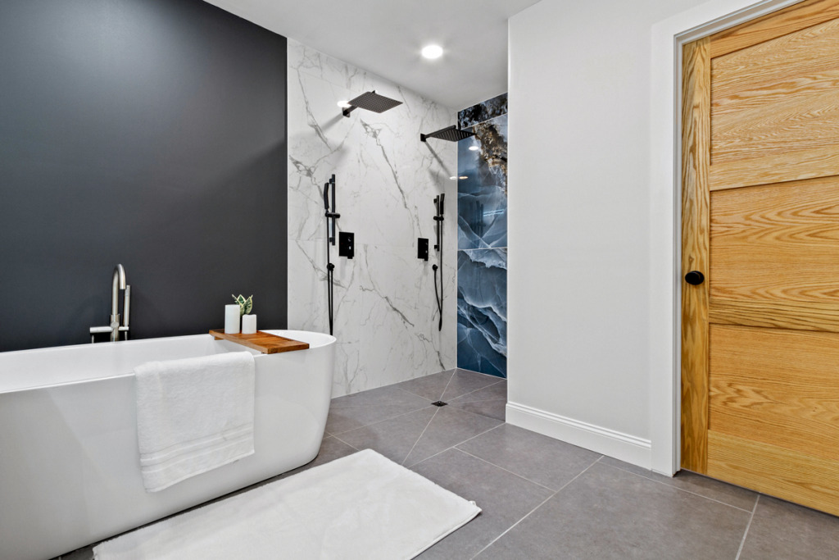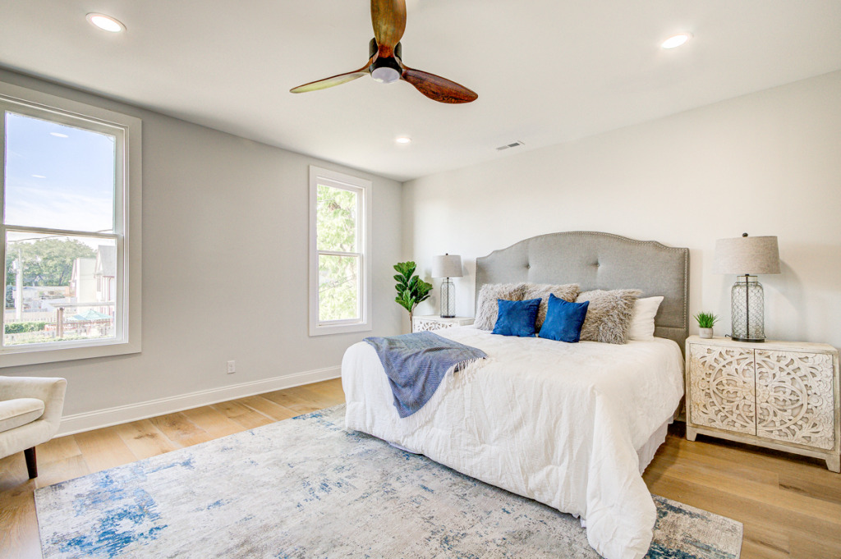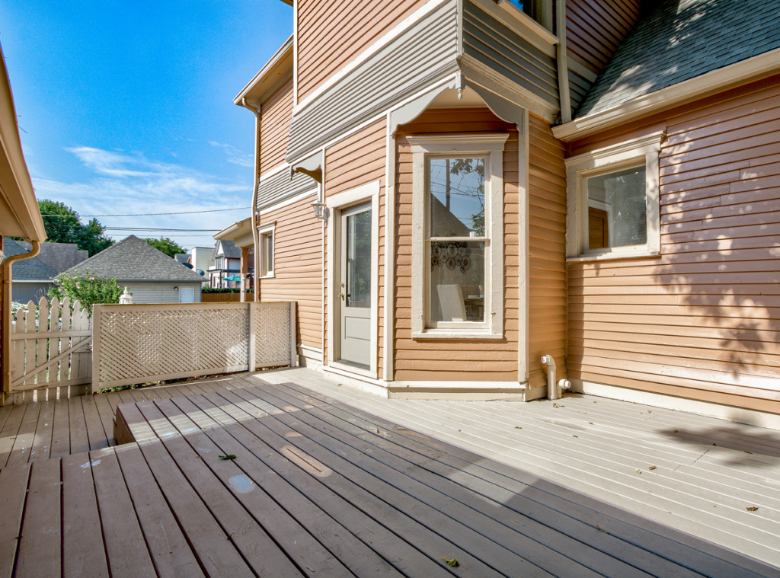Subscriber Benefit
As a subscriber you can listen to articles at work, in the car, or while you work out. Subscribe NowWhen Vince Peiffer and business partner Phil Carrao purchased the house at 640 E. 10th St. last year, it was in poor condition. All the floors were out of level, structural problems in the basement had to be addressed, and the siding was falling off.
The two purchased the Chatham Arch neighborhood home, built in the late 1800s, for $285,000 and invested significantly in repairs, restoration and updates over the past 13 months. Now, it is on the market for $749,900 with listing agent Thano Genos at Lockstep Realty.
Renovations included scraping away layers of drywall and paint to expose the brick fireplace in the kitchen. The exposed brick chimney is also visible on the second floor.
A narrow, steep, second staircase—likely a butler’s staircase—was retained as well. Peiffer said he liked the tiny staircase tucked away at the back of the house.
Another main-floor highlight is the front door itself. Original to the house, it is 4 feet wide and 2 feet taller than a standard front door. “We stripped off a ton of paint to reveal the hardwood underneath. We’ve left it unfinished so the owner can choose the finish they want,” Peiffer added.
A small, main-level master bedroom has a full bath with a stand-up shower and a pocket door. The larger, second-floor master suite offers owners more space, a smart toilet and a bigger walk-in shower.
Decisions about the color scheme throughout the house were influenced by the exterior colors. Peiffer said the siding was originally a bright pink; he and Carrao chose a toned-down version. Inside, they chose moodier Victorian colors such as the black walls in the downstairs half bath. They’ve stained doors rather than painted them and selected a dark gray called “iron ore” for accent walls.
Peiffer said many people have been influential in the renovation. Edgar Ponce helped choose tile and countertops. The kitchen island is 10 feet long, and its countertop is a translucent leathered marble that provides an option to add underlights that shine through. Ponce also influenced the choice of tub in the second-floor master suite.
The home features a three-car garage, unusual for downtown. Peiffer noted that the garage has a second floor that could be converted to a studio apartment or Airbnb space. And the property is bordered by a white picket fence.
Peiffer said he and Carrao knew each other from their Hanover College days but had never collaborated on a project.
Peiffer has traditionally been involved in flipping houses, while Carrao has renovated homes as a long-term rental investment. The collaboration worked well on this home because its layout required a lot of brainstorming, opinion gathering and decision making. It was nice to have the additional support, Peiffer said.
This was also the first time Peiffer worked with the Indianapolis Historic Preservation Commission. He learned that the group’s focus was the home’s exterior, where everything had to be historically accurate—even the consistency of the mortar for the tuckpointing the partners are finishing.•
Please enable JavaScript to view this content.


