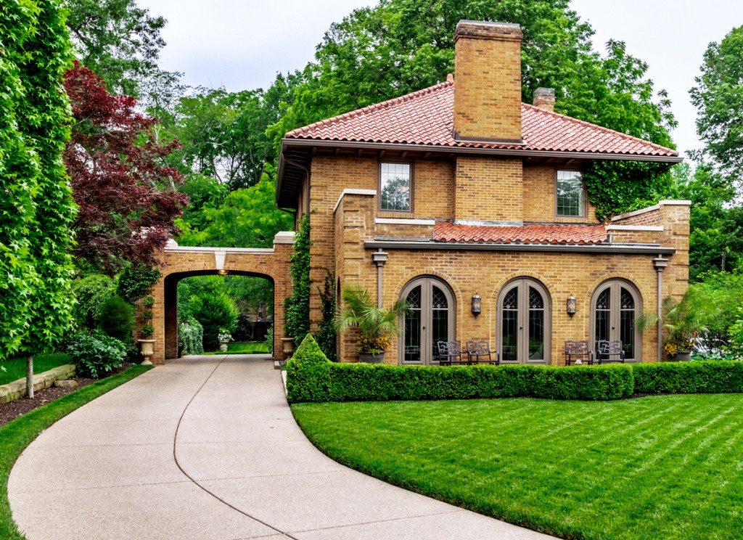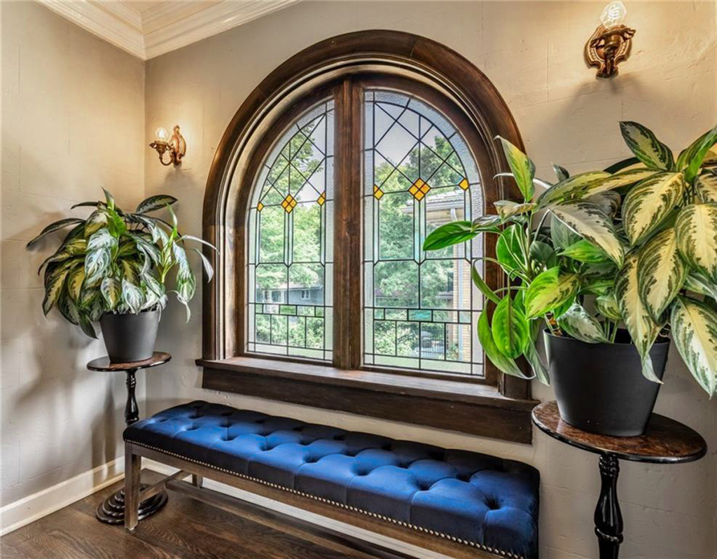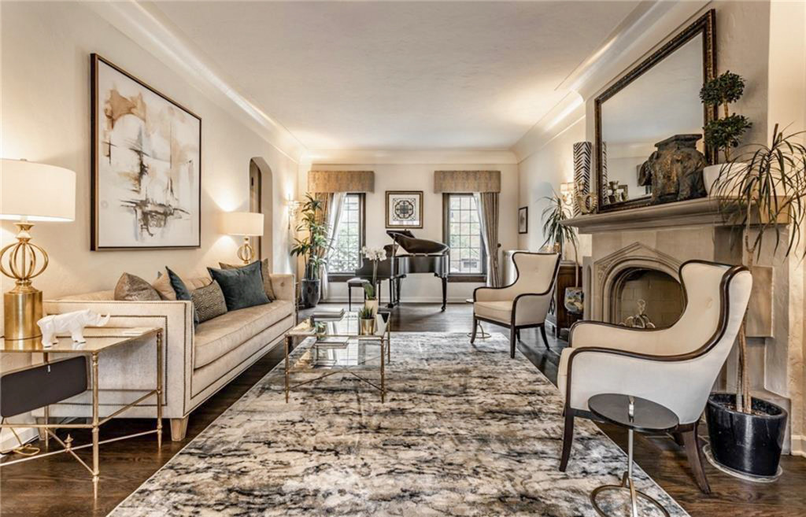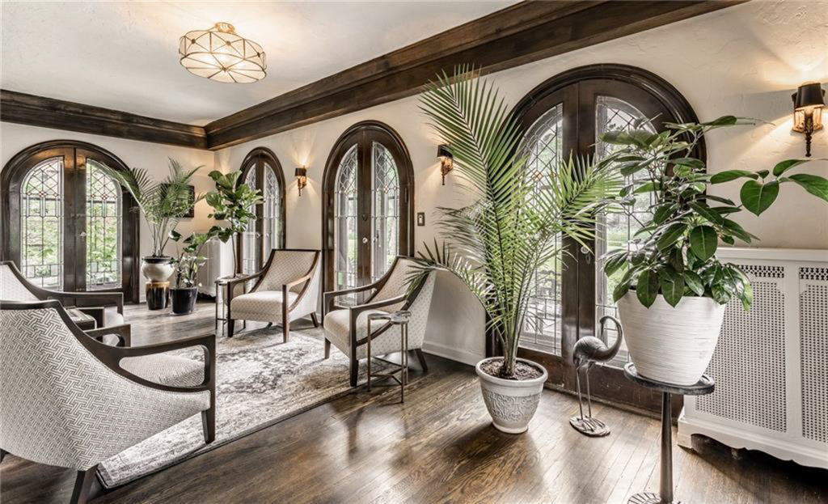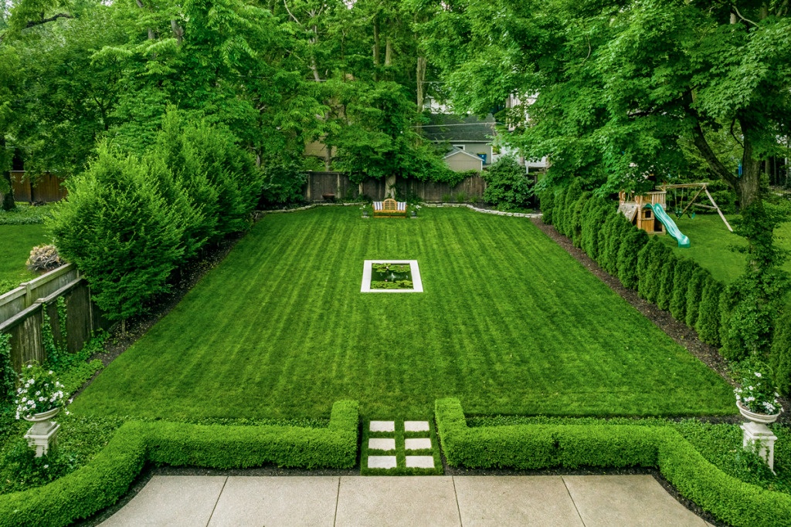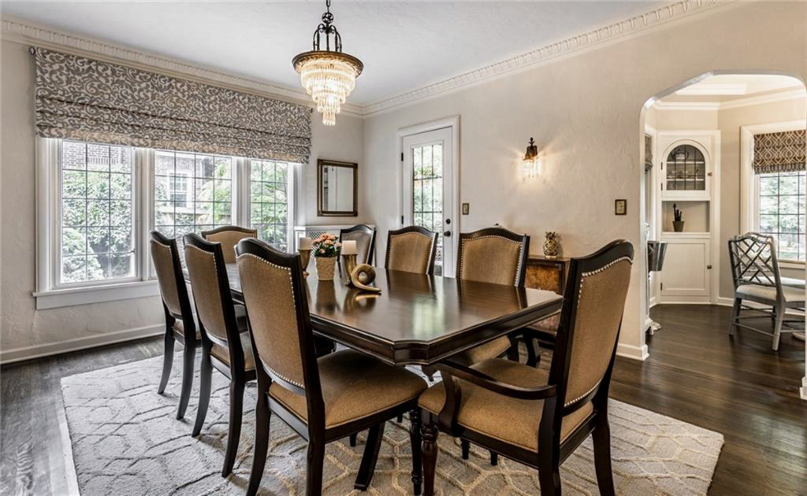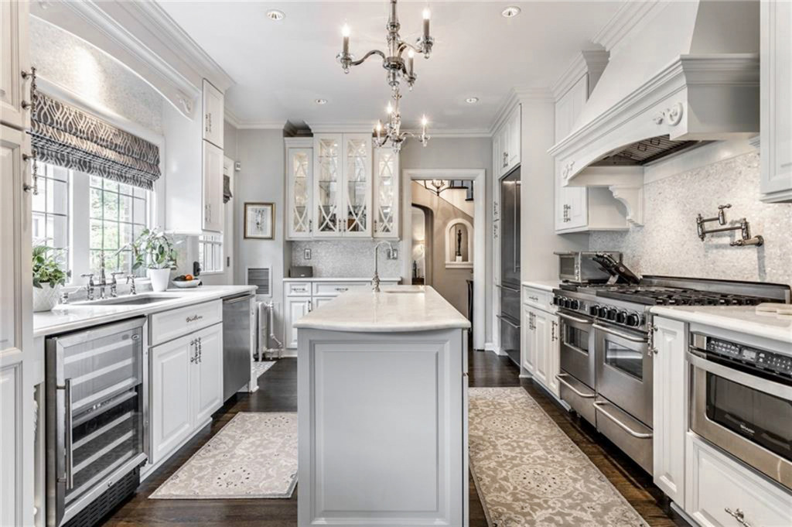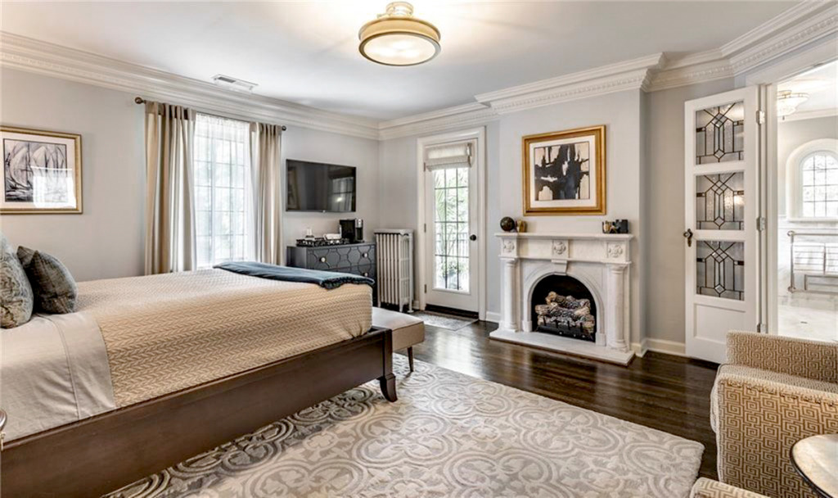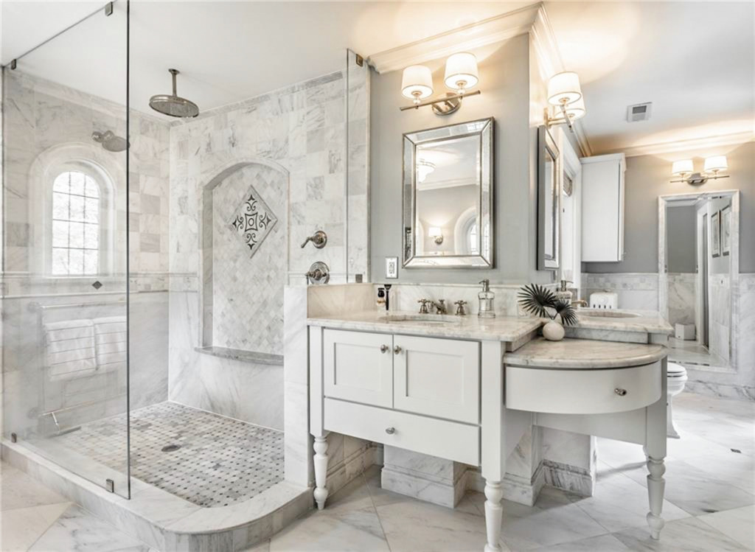Subscriber Benefit
As a subscriber you can listen to articles at work, in the car, or while you work out. Subscribe NowBefore purchasing their Meridian Street home, Jakob and Colette Wiesen lived almost directly behind it, on Illinois Street. During those years, they sat in their backyard and imagined what they might do with the beautiful 1927 Mediterranean Revival home and yard they could see.
When they bought the house at 4146 N. Meridian St. in 2014, the Wiesens moved in after initial renovations. The couple said they were dedicated to maintaining the home’s original architectural features while making it more functional.
Gothic archways, leaded stained-glass windows and unique crown molding in every room were elements they maintained, along with the home’s original clay tile roof.
“When we remodeled the kitchen, we saved the leaded stained glass from the kitchen cabinets. It was so beautiful we repurposed it for the doors leading into the master suite,” Jakob Wiesen said. “The kitchen definitely needed updating, so we opened it up and expanded it to create a larger breakfast room with a sitting area.”
To gain the space for master bedroom renovations upstairs, they sacrificed one of the bedrooms and created another in the basement. The vacated space upstairs became a larger master bath that could accommodate a clawfoot bathtub, walk-in shower and walk-in closet. The honed-marble flooring is heated.
The master bedroom boasts its own coffee bar and a private balcony overlooking the back yard.
Throughout the house is original face-nailed quarter-sawed oak flooring. The Wiesens worked with a company that milled flooring for the kitchen to match the rest of the house. Each level of the home has a fireplace—one in the master suite, another on the main floor and an inviting one in the basement. Fitted with vent-free gas logs, the fireplaces offer an original look and feel as well as ease of use.
Across the front of the house were “original arched windows with doors that didn’t open,” Colette said. Now, the doors open onto a patio the couple set in place themselves, which is surrounded by low, formal hedges. As the landscaping has matured, it has attracted birds, squirrels and chipmunks from mature trees on neighboring properties.
A landscape architect by training, Jakob envisioned creating a formal garden in the backyard that would fit the Mediterranean Revival home.
Having had the experience of a koi pond in their previous home, the couple wanted one here, too, but they chose a more formal look for this one.
“The whole intent of the backyard was to gaze out on it like a formal garden,” Jakob said.
Working together as landscape designers and installers, the Wiesens transformed the outdoor space that had contained only one tree when they bought the property.
The house is in the Butler-Tarkington Neighborhood and part of the Meridian Street Historic District. The Wiesens have been active members of the Meridian Street Foundation over the years and love the historic homes in their community.
Their home is now on the market for $1.19 million, listed with Brince Realty LLC, as the Wiesens prepares for their next renovation: a factory loft/condo.
With that project, the couple plans to “play on the industrial ambiance that the building brings,” Jakob said. “And, yes, we plan to live there for at least a couple of years, and then find something new that captivates us, whatever that may be at the time.”•
Please enable JavaScript to view this content.

