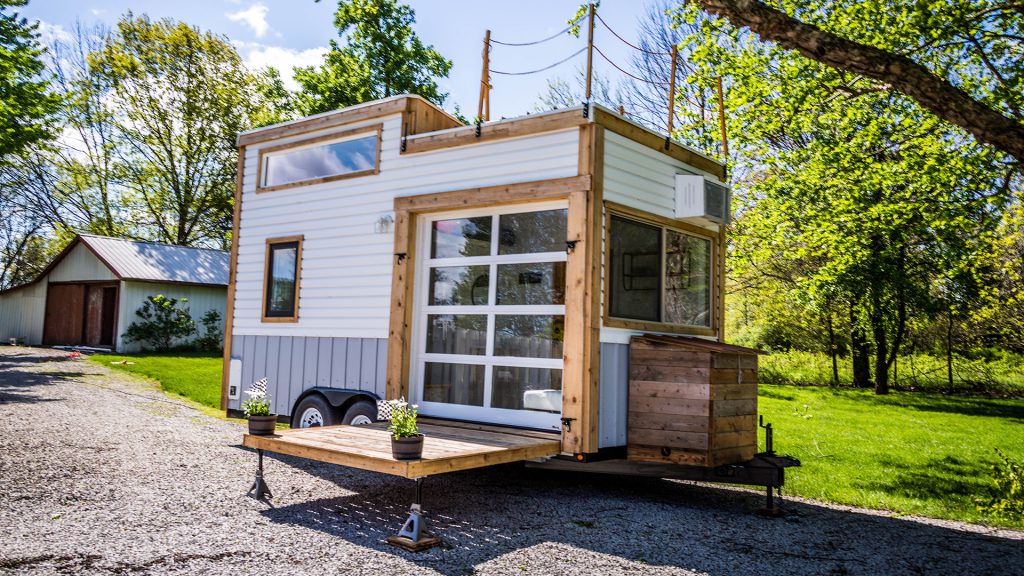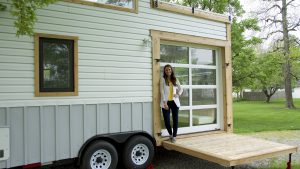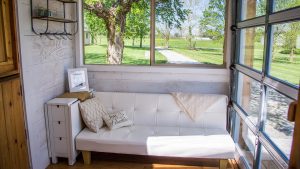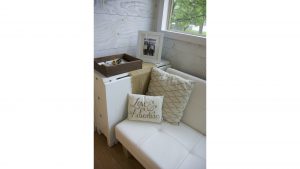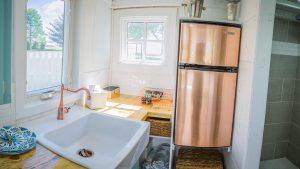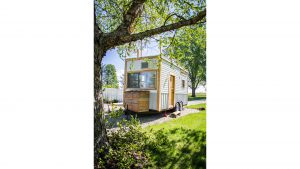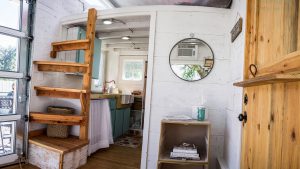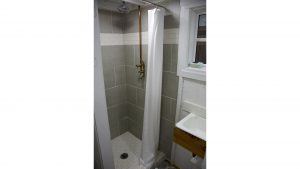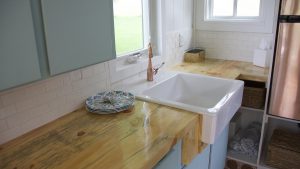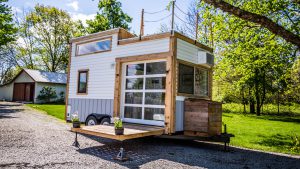Maggie Daniels at one of her tiny houses. - Photo courtesy of Lisa Price
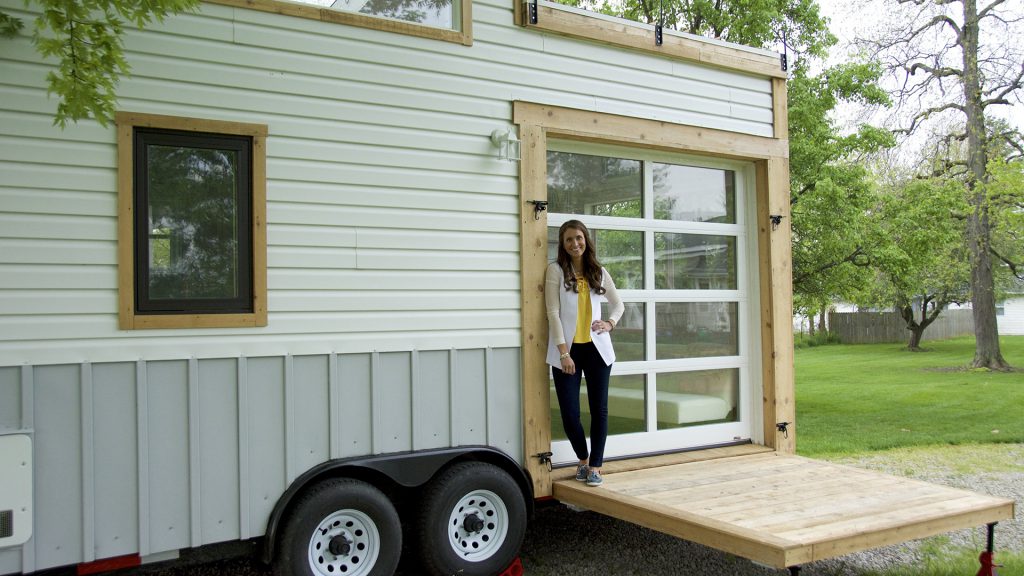
The home features a cozy living area with a futon and a table that expands for dining. - Photo courtesy of Whiney Kincaid, Whitness Photography
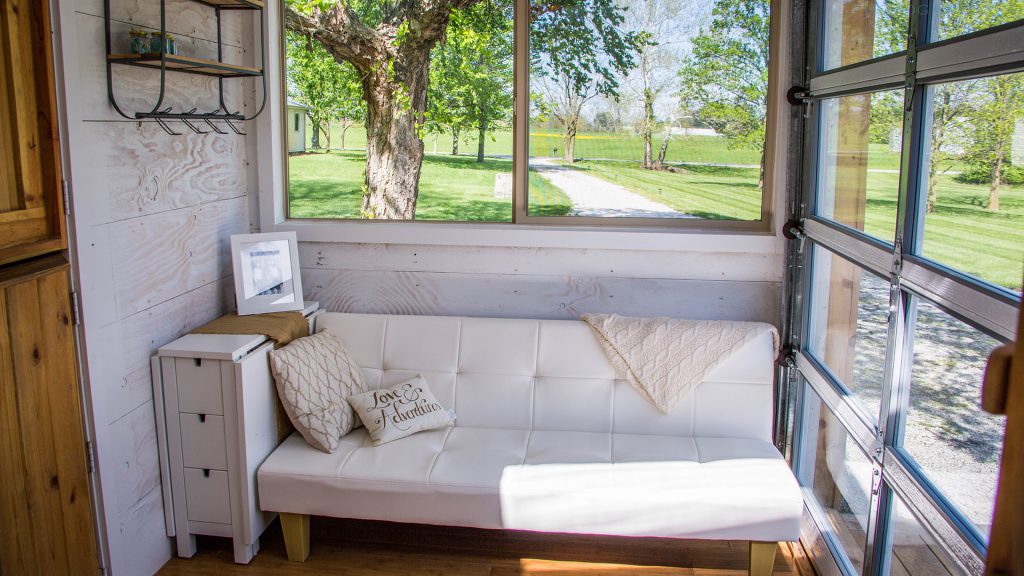
The home features a cozy living area with a futon and a table that expands for dining. - Photo courtesy of Lisa Price
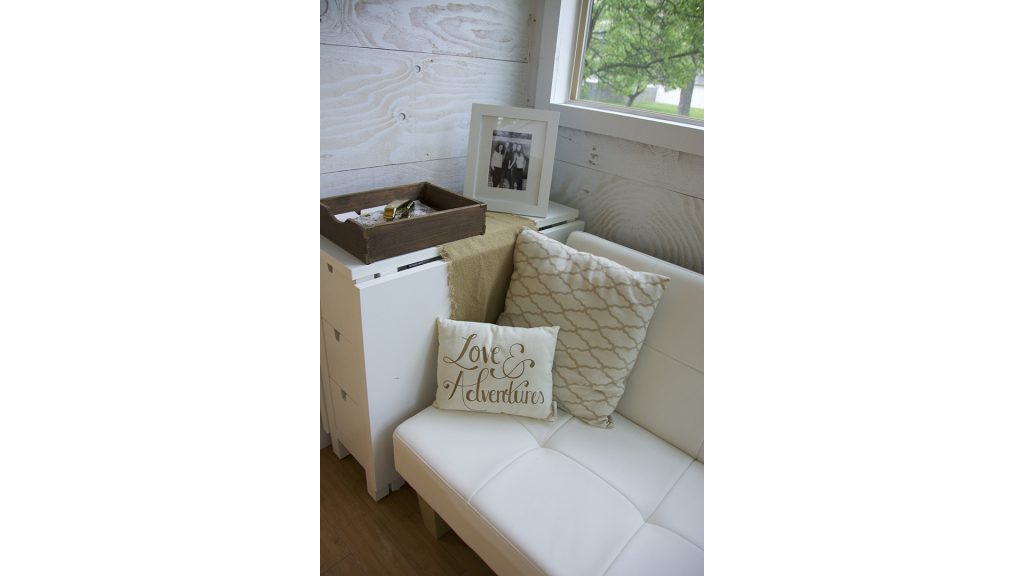
The kitchen has a surprising amount of counter space and a larger sink. An apartment-size refrigerator and two-burner stove round out the space. - Photo courtesy of Whiney Kincaid, Whitness Photography
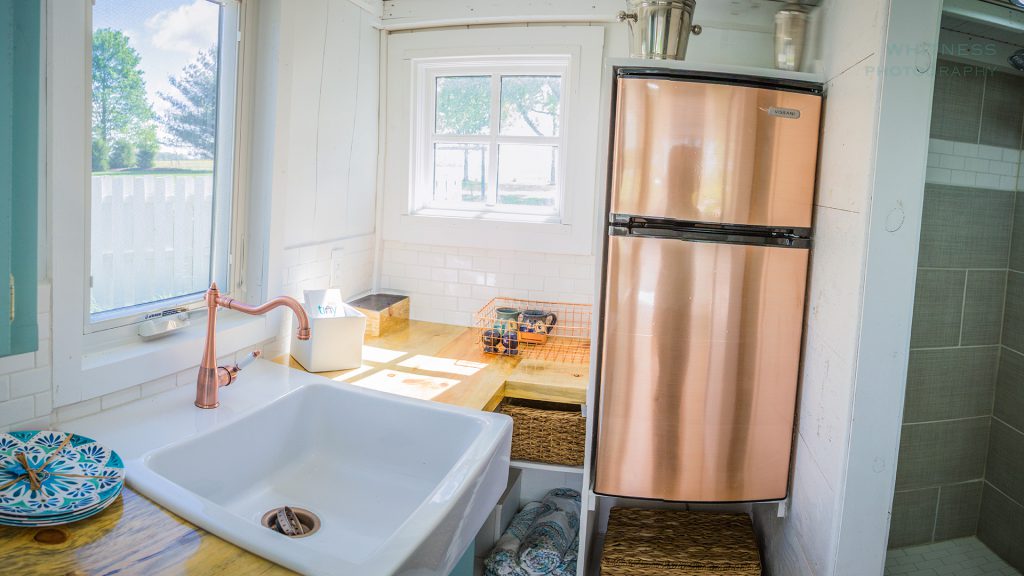
The kitchen has a surprising amount of counter space and a larger sink. An apartment-size refrigerator and two-burner stove round out the space. - Photo courtesy of Whiney Kincaid, Whitness Photography
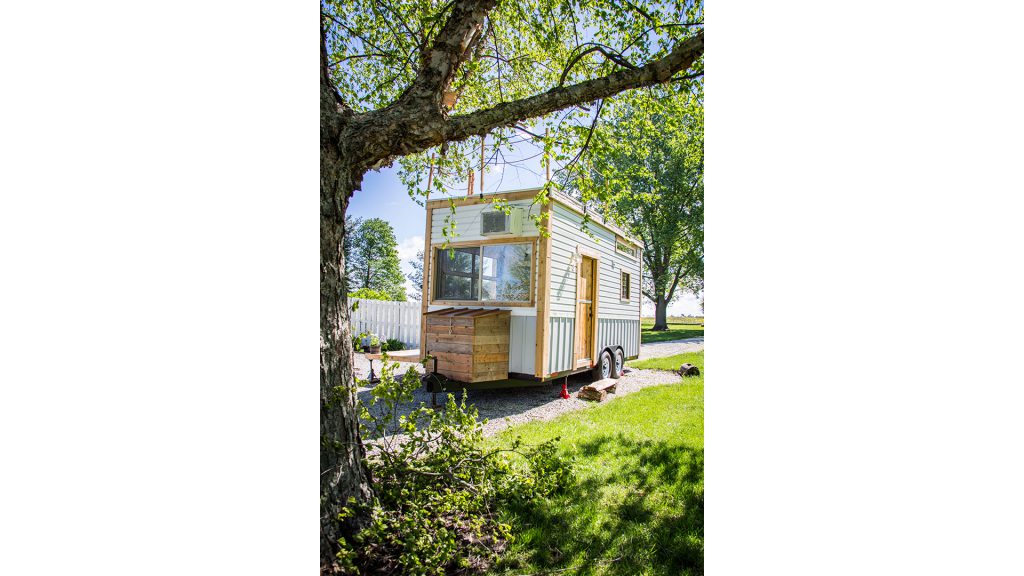
A wooden staircase leads to a loft area with a queen mattress, with barely enough room to sit up. - Photo courtesy of Whiney Kincaid, Whitness Photography
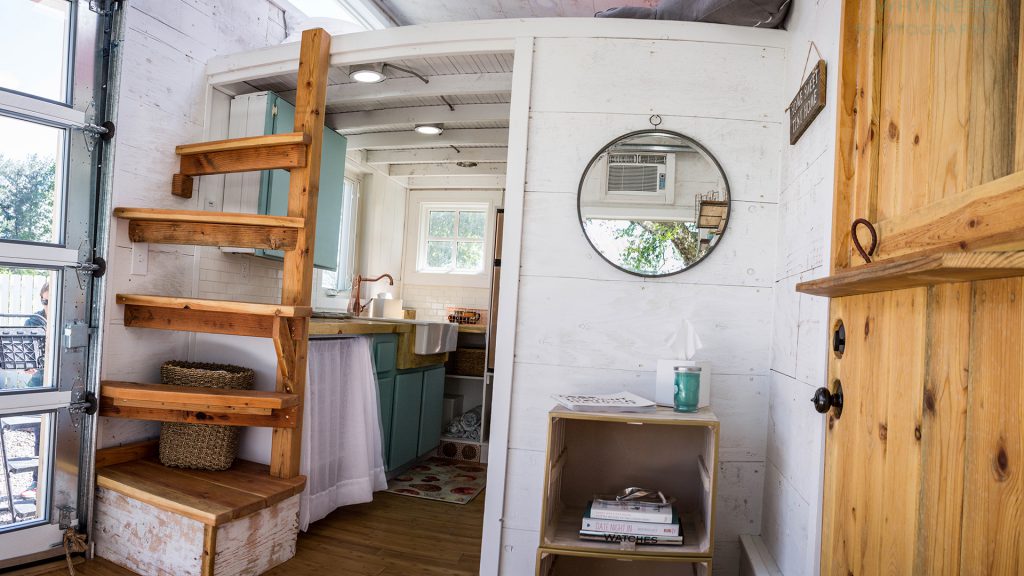
The bathroom includes a small sink, toilet and tiled shower. - Photo courtesy of Lisa Price
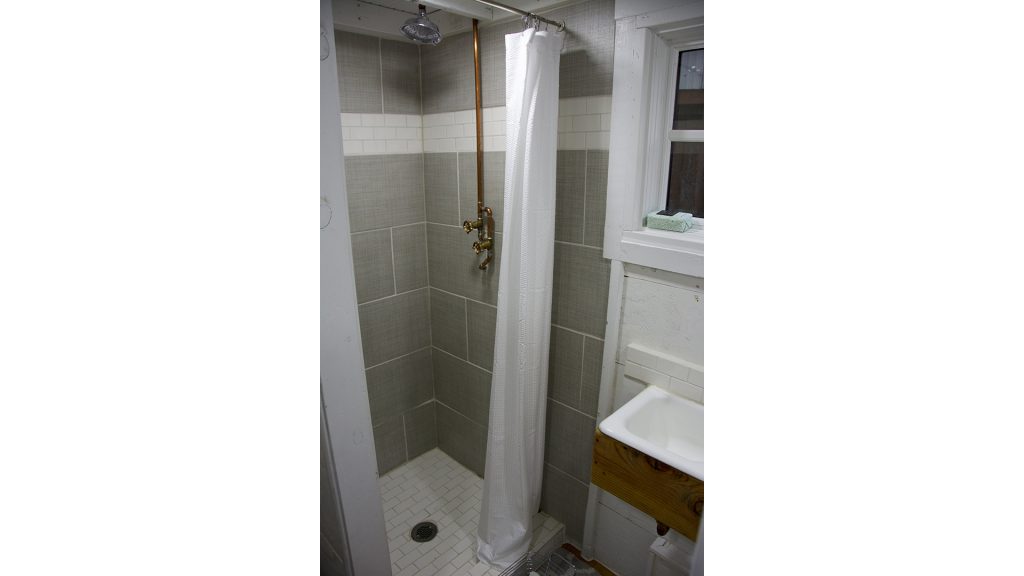
The bathroom includes a small sink, toilet and tiled shower. - Photo courtesy of Lisa Price
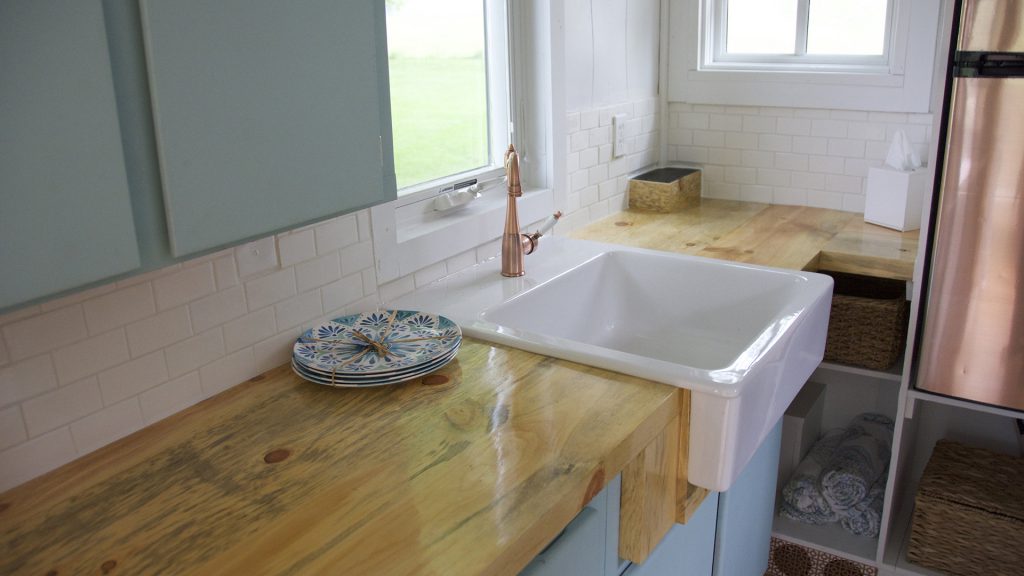
The tiny house includes a garage door that leads onto the deck to make home feel more open. A hatch in the loft leads to a roof-top deck. - Photo courtesy of Whiney Kincaid, Whitness Photography
