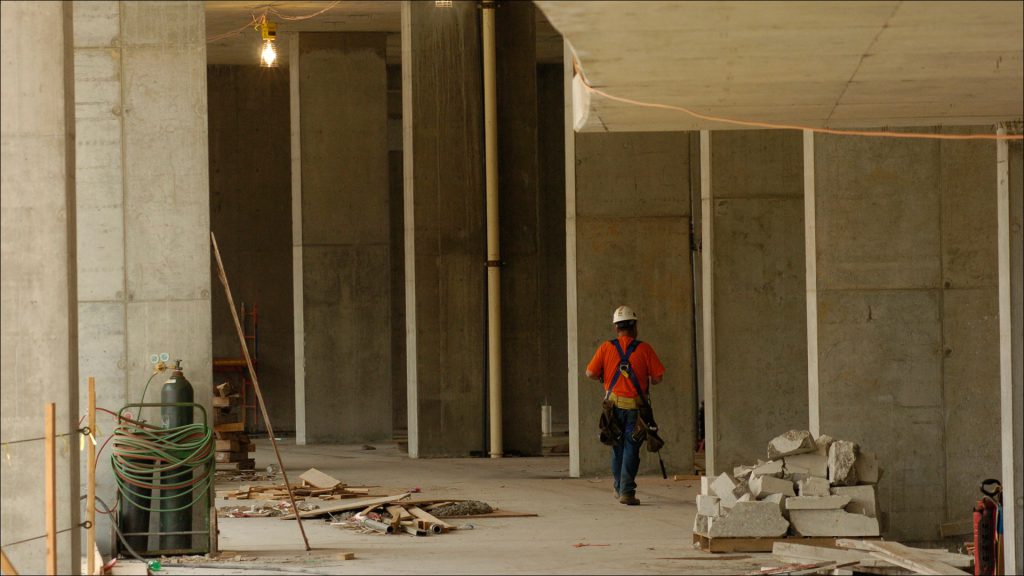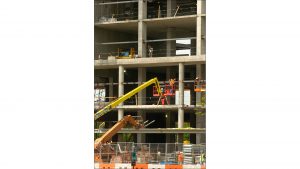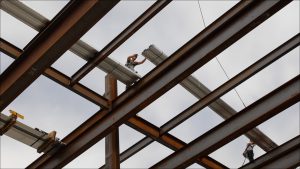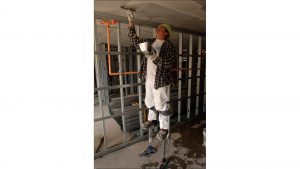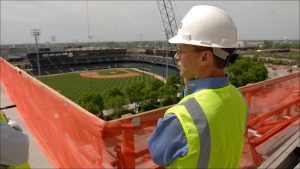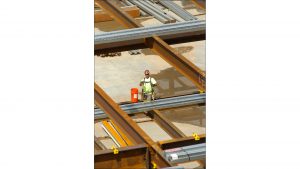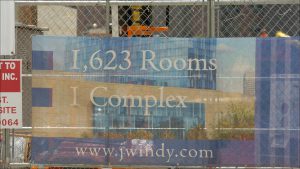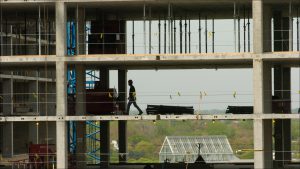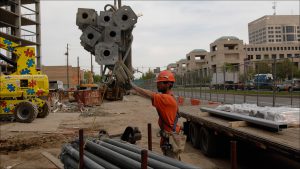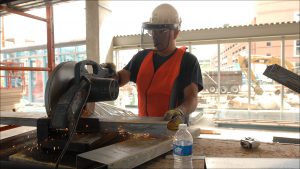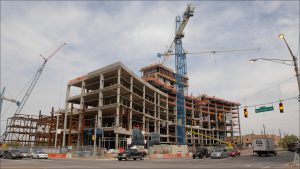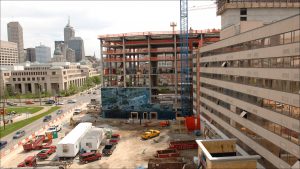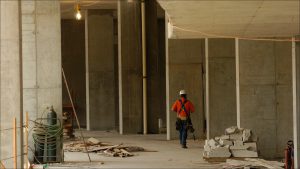Workers install beams that will support the glass-covered facade of the new JW Marriott convention hotel along West Street downtown. The complex also includes a Fairfield Inn, SpringHill Suites and Courtyard by Marriott. - IBJ Photo by: Robin Jerstad
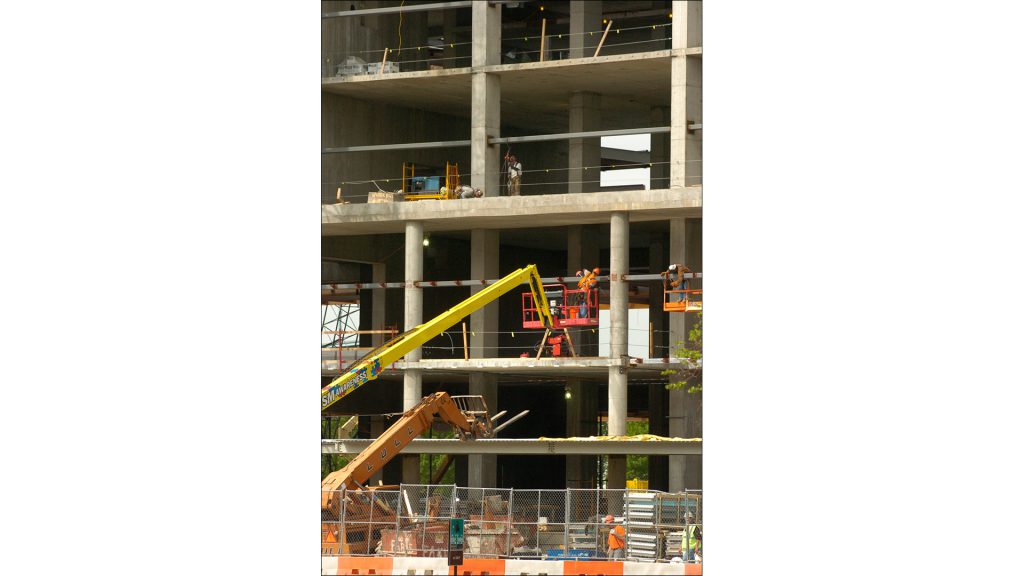
An iron worker maneuvers steel beams into place for the new hotel complex, which will feature 4 separate hotels. - IBJ Photo by: Robin Jerstad
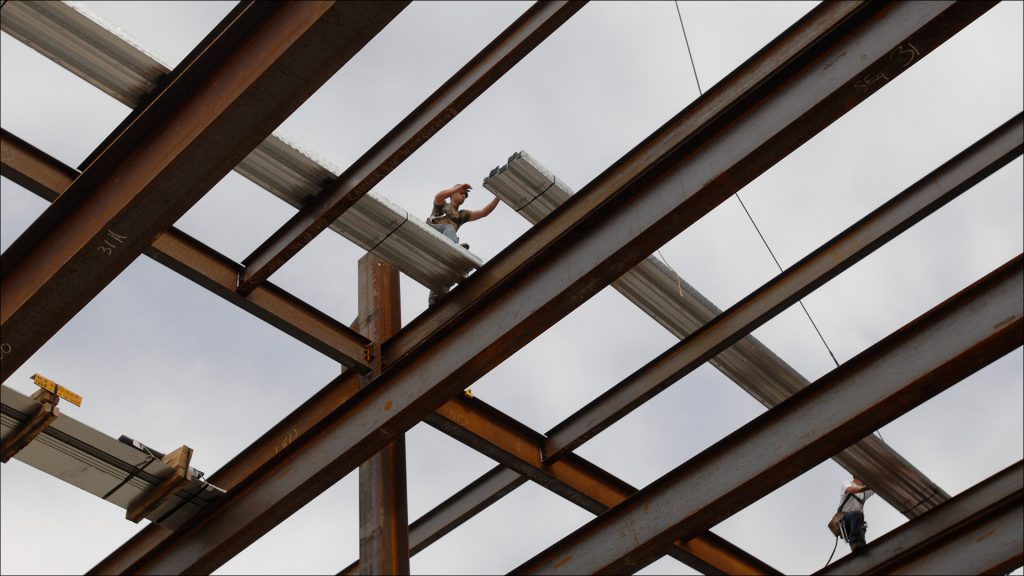
Jason Ware works on the ceiling of the new Springhill Suites. The hotel is part of a secondary building within the 1,623-room complex. - IBJ Photo by: Robin Jerstad
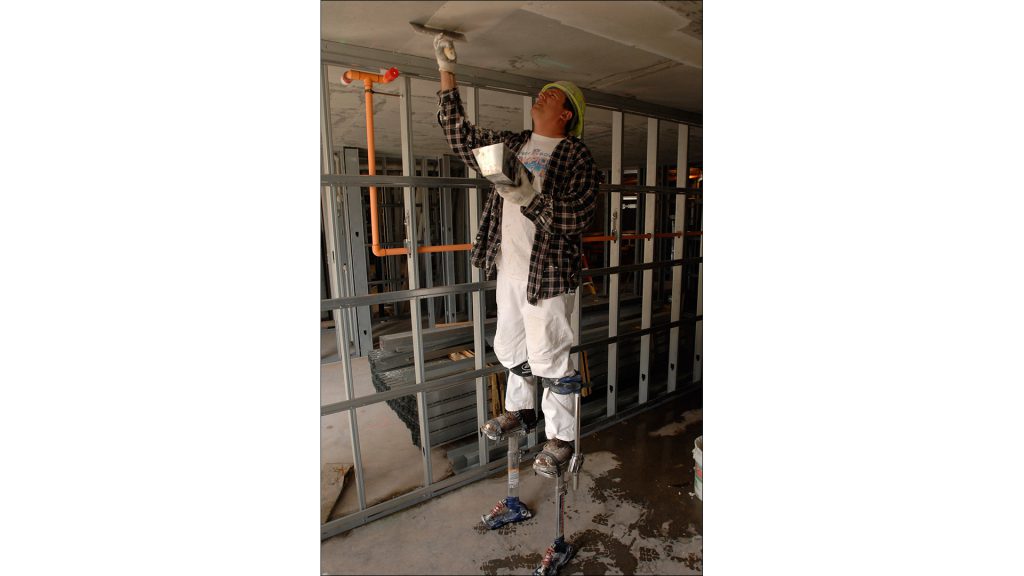
Mike Wells of developer REI Investments looks out toward Victory Field from the fifth floor of the new JW Marriott hotel. - IBJ Photo by: Robin Jerstad
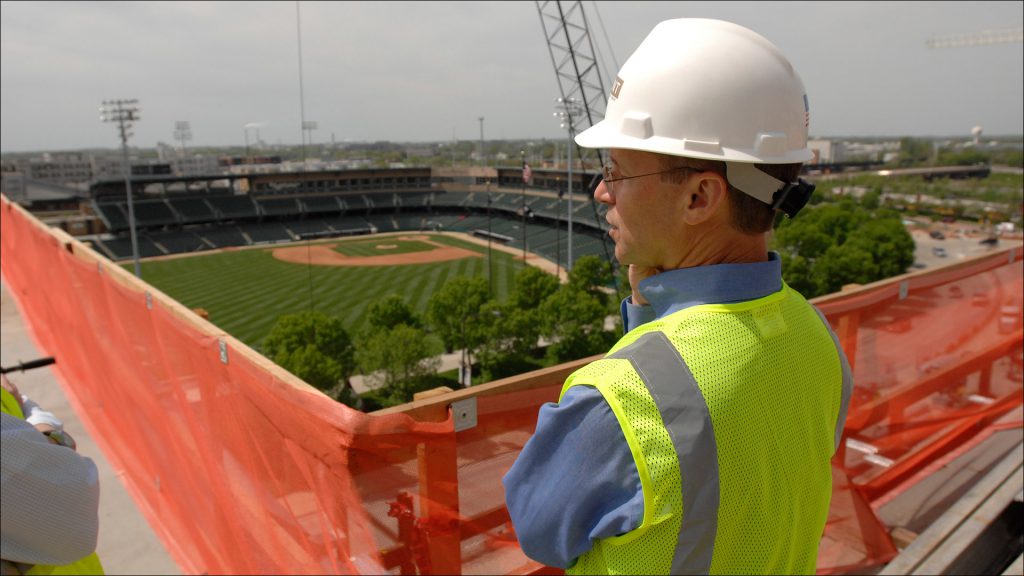
An iron worker sets steel support beams for what will become ballroom space within the new convention headquarters hotel. - IBJ Photo by: Robin Jerstad
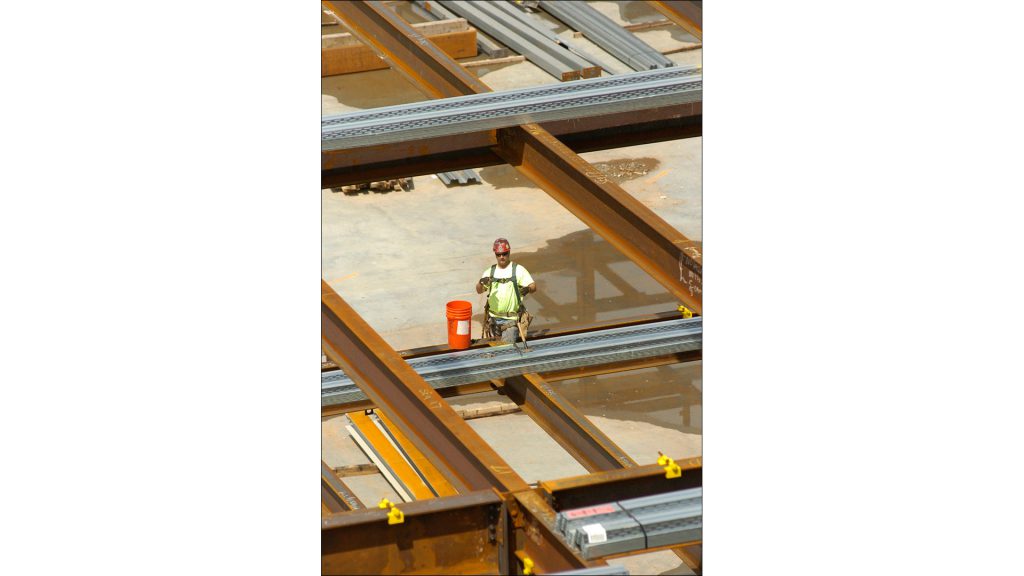
The giant hotel complex is scheduled for completion in phases. While the JW is slated for completion in February 2011, the Springhill Suites and Courtyard hotels should be ready for occupancy in 2010. - IBJ Photo by: Robin Jerstad
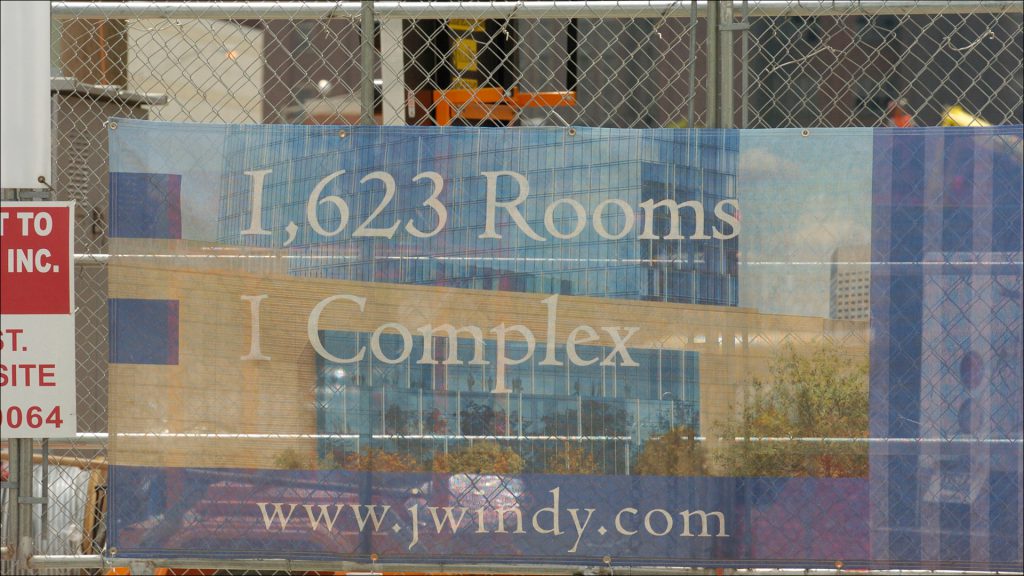
A worker heads toward the next task on the $425-million project. - IBJ Photo by: Robin Jerstad
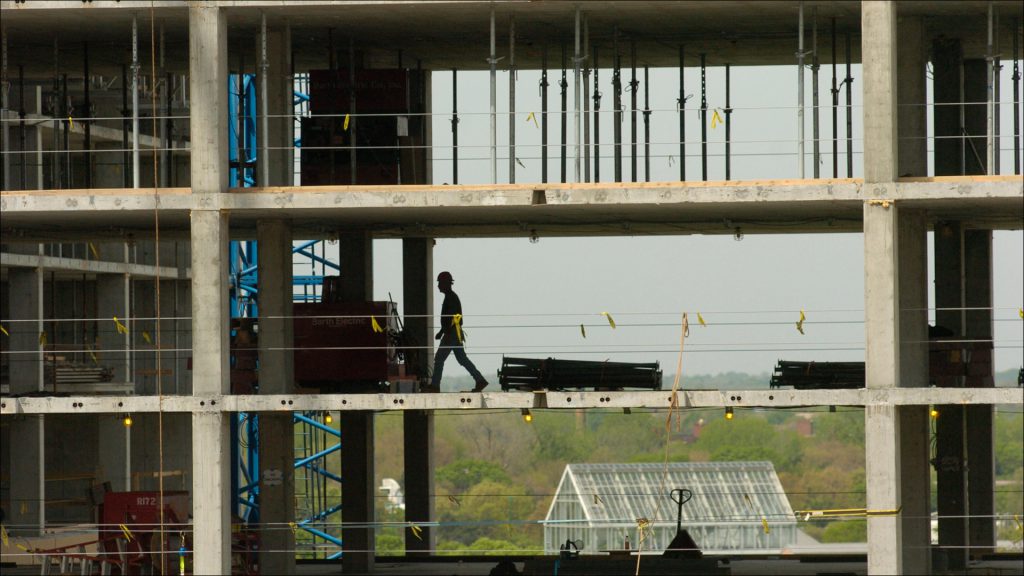
A worker loads steel beams for one of three giant cranes that are hoisting materials for construction of the hotel complex. - IBJ Photo by: Robin Jerstad
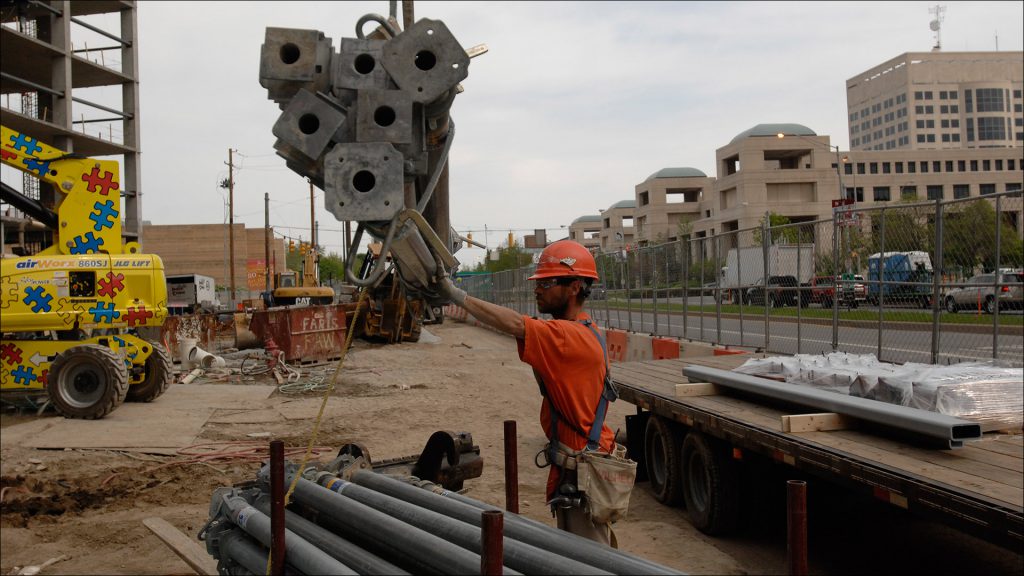
Quein Lapham cuts metal studs for a portion of the JW Marriott lobby. - IBJ Photo by: Robin Jerstad
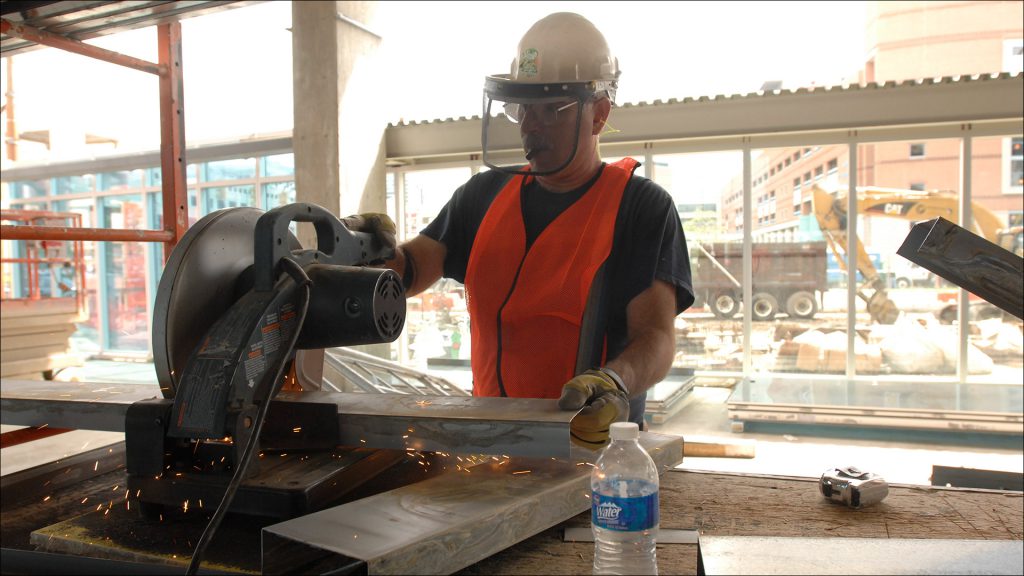
An upscale sports bar will anchor the southeast corner of the JW hotel, just across the street from Victory Field. - IBJ Photo by: Robin Jerstad
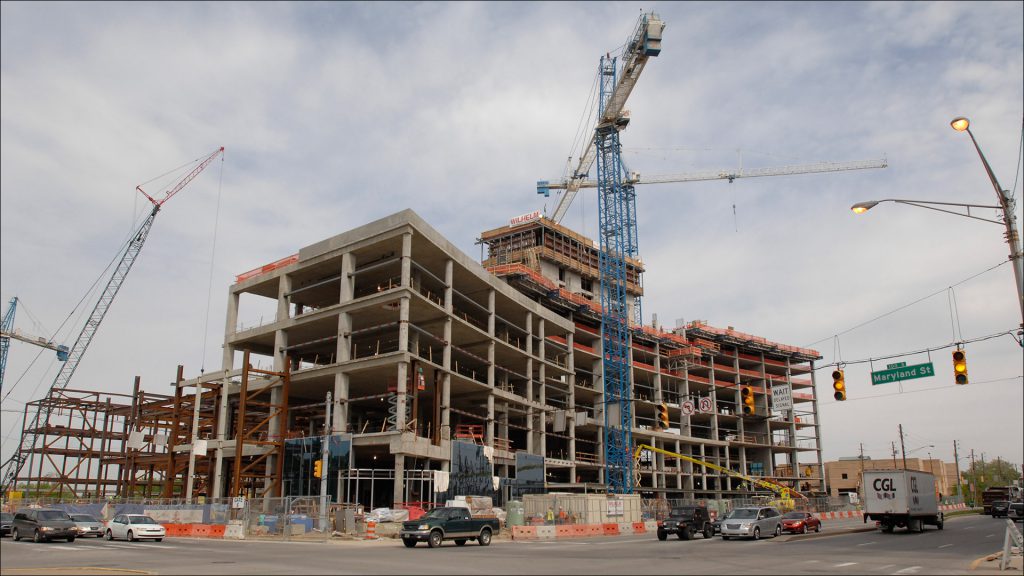
From the SpringHill Suites hotel, you can see the blue glass facade of the new JW beginning to take shape. - IBJ Photo by: Robin Jerstad
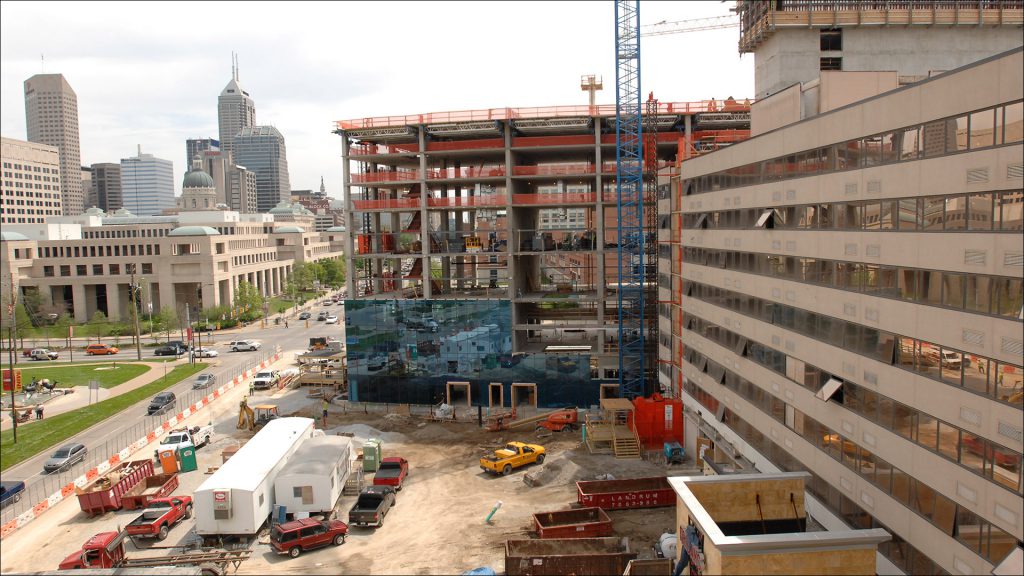
A three-level underground parking garage will be able to hold almost 1,000 cars and serve all four hotels. - IBJ Photo by: Robin Jerstad
