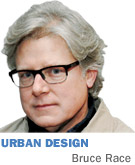Subscriber Benefit
As a subscriber you can listen to articles at work, in the car, or while you work out. Subscribe Now
 Some large projects are in the works for Massachusetts and Indiana avenues. These projects are important. They can reconnect the fabric of downtown neighborhoods and commercial areas while adding economic and cultural vitality. There is a lot of Monday-morning architecture advice in the blogosphere regarding the projects themselves, but we should be more focused on how they fit into their surroundings and their contribution to the future of our civic avenues.
Some large projects are in the works for Massachusetts and Indiana avenues. These projects are important. They can reconnect the fabric of downtown neighborhoods and commercial areas while adding economic and cultural vitality. There is a lot of Monday-morning architecture advice in the blogosphere regarding the projects themselves, but we should be more focused on how they fit into their surroundings and their contribution to the future of our civic avenues.
The Block 400 project, at Michigan Street and Capitol Avenue, is proposed by Flaherty & Collins, the same developer that did the sophisticated Cosmopolitan project on the canal. It delivers some good stuff, including a 40,000-square-foot Marsh supermarket, 487 apartments and 15,000 square feet of commercial space. The project relies on construction of a 930-space garage at Illinois and New York streets that will free up the surface lots where the mixed-use project will be built.
The design of the garage has raised a lot of discussion about how little architecture we are prepared to accept. So much so, we have lost track of the design of the rest of the project.
The original block-and-alley system in our downtown is actually composed of small streets with names like Pearl Street, Roanoke Street (on axis with the statehouse dome), Kankakee Street, Pierson Street and Muskingum Street. The older parts of the city still have those small streets and mid-block crossings. In combination with narrow buildings, these “half-blocks” provide a human-scaled rhythm and make downtown more comfortable to walk in. It is part of our DNA, like the formal elements of the Ralston Plan our downtown is based on.
Block 400 seems to have lost touch with this. It continues a disturbing pattern of contemporary development ignoring our urban-design DNA and erasing the unique historic features in our city plan. The city is allowing the project to be developed over the top of Roanoke Street, blocking views of the Statehouse.
The largest building in the project is called The Axis, playing off Roanoke, which serves as the formal axis for the Statehouse. Thus it is named after what it has destroyed, like a subdivision called Whispering Pines or Rolling Hills. Because the city is closing the financial gap on the parking structure to make the deal work, we should require pedestrian-scaled blocks and views of our Statehouse.
Meanwhile, in-fill projects are brewing on Massachusetts Avenue, a street that’s hard not to love. It is fun, active and a cultural alternative to the rest of the state. It is also a city-designated historic district, and its authenticity is one of the reasons we so enjoy spending time there. Development proposals for the opposing Fire Station and Barton Tower triangular blocks provide an opportunity to reconnect areas severed by urban renewal projects of the 1960s.
The conundrum for the designers of new projects is that the Mass Ave design plan encourages buildings that are of their time but in harmony with the area in terms of “form, scale, mass, and texture … and must relate the elements of the new building to the characteristics of the historic district and its individual components.”
Seems reasonable to me, but as an urban designer I know that takes skill and study. And like the 1960s urban renewal projects, a poorly done infill building that does not fit the site is with us for a long time.
Two new mixed-use projects are to fill in the big gap on Mass Ave between New Jersey and East streets. If you look at the traditional patterns and rhythms of Mass Ave, you will find most blocks are a mix of one-to-three story buildings with narrow facades. The new buildings will be five and six stories high and span entire blocks. The designers have attempted to replicate traditional facades, but the new buildings will be twice as tall as anything on adjacent blocks, except the Brutalist Barton Tower.
Both the Block 400 project on Indiana Avenue and the Mass Ave projects require public-private partnerships to make them financially feasible. These projects are important, and we need to be co-investors as a community to make downtown’s traditional avenues desirable addresses. This makes it even more imperative we have an honest discussion about their design and environmental impact. Otherwise, new projects will continue to erode what is left of our city’s best design features.•
__________
Bruce Race, FAIA, FAICP, is an award-winning architect and urban planner and owner of RACESTUDIO. He lives in a historic Indianapolis neighborhood and teaches urban design at Ball State University’s Downtown Indianapolis Center. His column appears monthly. He can be reached at [email protected].
Please enable JavaScript to view this content.
