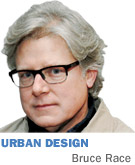Subscriber Benefit
As a subscriber you can listen to articles at work, in the car, or while you work out. Subscribe Now
 One of the city’s early Kroger Grocery and Bakery Co. stores opened at 46th Street and College Avenue in a building developed in 1927 by College Realty Co. Kroger left the building, which now houses Big Al’s Superstore, in 1932 to move to a new building across 46th Street that was until recently Double 8 Foods. The venerable Indianapolis architecture firm of Pierre & Wright designed both buildings.
One of the city’s early Kroger Grocery and Bakery Co. stores opened at 46th Street and College Avenue in a building developed in 1927 by College Realty Co. Kroger left the building, which now houses Big Al’s Superstore, in 1932 to move to a new building across 46th Street that was until recently Double 8 Foods. The venerable Indianapolis architecture firm of Pierre & Wright designed both buildings.
The Streamline Moderne Kroger store on the southeast corner became an anchor for a streetcar commercial intersection, one of many along College Avenue. At some point in the 1920s, there were Kroger stores at streetcar stops at 38th, 42nd, 46th and 54th streets. Kroger wanted to make sure you shopped at one of their markets on your way home. In fact, there were more than 70 Kroger stores in Indy by 1925, mostly at streetcar stops.
Today, College and 46th is designated as an important transit-oriented-development node on the future Red Line bus rapid-transit route. Three of the four corners at this Midtown intersection are potentially available. The vacant southwest corner is about an acre in size. Part of the site was used for parking by the church on the northwest corner. The owner of the former Double 8 Foods on the southeast corner would like to lease the building, for now.
Here are some concepts that must be embraced to help Midtown commercial nodes like 46th and College reach their potential:
 The architecture firm Pierre & Wright designed this 1932 Streamline Moderne Kroger market for the 46th and College streetcar stop. (Photo courtesy of the Drawings + Documents Archive, Ball State University)
The architecture firm Pierre & Wright designed this 1932 Streamline Moderne Kroger market for the 46th and College streetcar stop. (Photo courtesy of the Drawings + Documents Archive, Ball State University)• Accepting density and design. Introducing added densities in infill sites has its community and financial challenges. The influential Meridian Kessler neighbors protested a multistory development at 49th Street and College Avenue a few years ago because of its scale and height. The project failed to get financing, and the property owner tore down traditional brick commercial buildings on 49th Street. The link to the past has been replaced with a muddy gravel parking lot. The hole left in the neighborhood is now waiting for a developer.
To avoid the same result in the future, the community and developers have to accept that there are political and financial realities to Midtown intersection development.
To make these projects work financially, the neighbors will need to accept three- and four-story buildings. To make projects politically feasible, developers will have to hire and listen to design teams that can produce sophisticated urban infill buildings. Massing concepts should break down the scale of three- and four-story buildings to reflect the neighborhood context. Larger buildings can step back the fourth story and break long facades into familiar-scaled building elevations.
The city, community and developers will have to make sure transit stops, sidewalks and architecture result in walkable districts that are connected to neighborhoods.
Infill projects in Midtown can fit in by respecting the underlying block, lot and street patterns of adjacent neighborhoods. Neighbors, meanwhile, need to understand that there is precedent for commercial services and higher-density buildings at these intersections.
• Accommodating pedestrians and cars. Mixed-use development has to result in a pedestrian-first environment if ground-floor businesses are to survive. This requires wide sidewalks and quality streetscape. It also means that on-street parking is part of the streetscape and that on-site parking serves the district, not just each parcel.
Traffic engineers have optimized most of our streets for cars. Therefore, we have narrower sidewalks and missing planting strips and street trees that were here originally. New mixed-use projects should be set back far enough to re-create safe and comfortable walking edges.
But cars can’t be ignored. Neighbors must accept that on-street parking is required for a successful storefront street. Adding those on-street spaces reduces the overflow into neighborhoods, calms traffic and increases the number of patrons. Shared on-site parking, meanwhile, can accommodate the peak parking demands of different uses in mixed-use districts, thereby reducing the number of parking spaces required.
• Preservation. Infill development must take its cues from what already exists. New buildings must be urbane and connected, playing off existing buildings and the important cultural and design references they provide. Existing historic storefront buildings should be worked into the planning for each intersection.
Pierre & Wright were the go-to architects for Kroger and College Realty in the 1920s and 1930s. Their legacy provides design character continuity along College Avenue. New investment should build on, not erase, the value created by their efforts to create a streetcar neighborhood.
In the 1920s and 1930s, Kroger wanted you to stop at one of their stores on the way home. In the future, neighbors should be able to walk to great commercial and mixed-use intersections along College. That should be our generation’s Midtown legacy.•
__________
Bruce Race, FAIA, FAICP, is an award-winning architect and urban planner, owner of RaceStudio and recipient of the Indiana Sagamore Planning Award. He lives in a historic Indianapolis neighborhood and teaches urban design at Ball State University’s Downtown Indianapolis Center. His column appears monthly. He can be reached at [email protected].
Please enable JavaScript to view this content.
