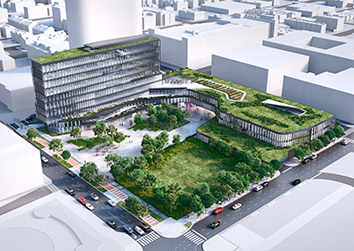Subscriber Benefit
As a subscriber you can listen to articles at work, in the car, or while you work out. Subscribe NowCummins Inc. in December unveiled its design for the global distribution business headquarters it plans to begin building downtown in April.
The building, which will include a 10-story office tower with 15,000 square feet of retail on the first floor and significant public green space, will be built on four acres where Market Square Arena stood.
Cummins agreed to buy the property—bounded by Market, Alabama, Washington and New Jersey streets—from the city for $4.3 million. The Columbus, Indiana-based company expects to break ground on the $30 million project in the spring and open it in late 2016.
Cummins first announced its plans for a new building in March, after IBJ revealed it was mulling a major office project downtown.
The 10-story tower is expected to initially house 250 employees but has space to hold about 400. The company’s plans for the site also include a conference center and a parking garage.
The city has agreed to invest $3.3 million in tax-increment financing funds for the project and abate 70 percent of the development’s property taxes for 10 years.
Cummins’ distribution business is one of the company’s four business units. The firm’s headquarters will remain in Columbus, where Cummins was founded 95 years ago. It currently employs 48,000 people worldwide.
The diesel engine manufacturer has a long history of embracing inspiring architecture, commissioning famous architects to design its facilities as well as local municipal buildings, schools and churches.
New York-based Deborah Berke Partners is the project architect. It beat out two other firms from New York for the job.
Explore all of our 2014 Year in Review coverage.
Please enable JavaScript to view this content.

