Subscriber Benefit
As a subscriber you can listen to articles at work, in the car, or while you work out. Subscribe NowFrom the moment you drive through the gold trimmed gates and up the cobblestone driveway, it’s clear why this 45-acre estate in Evansville is a perfect place to host high-dollar fundraisers for some of the most powerful politicians in the nation.
Steve Chancellor, a well-known Republican donor and coal company executive, has welcomed many of the GOP’s elite to the 33,547-square-foot mansion since it was built in 1997—including former President Donald Trump as he ran for the nation’s highest office in 2016.
Earlier this year, Chancellor put the palatial home on the market for $8.5 million. The move came a little more than two years after White Stallion Energy LLC, the Evansville-based coal company Chancellor headed as CEO, filed for Chapter 11 bankruptcy.
The Evansville Courier & Press reported that the bankruptcy reorganization is ongoing, but the proceedings do not address the personal assets of managers and shareholders such as Chancellor, who declined to immediately comment to the newspaper about the sale of his house.
Chancellor built the home at 7700 Henze Road in collaboration with Evansville’s HG McCullough Designs. And true to McCullough’s style, the home boasts stately vaulted ceilings, expansive great rooms, elegant gathering spaces and comfortable private family areas that reflect the grace and charm of country living.
“The home’s breathtaking entrance and great room are like none other,” Kelly Martin, a real estate agent with Berkshire Hathaway HomeServices Indiana Realty, said in written remarks. “Each detail gives such a wow factor that it is indescribable. From the 30-foot ceilings, curved grand staircases and gold trimmed pillars to the marble fireplace and floors this room is sunning. All the rooms are so beautiful and serve such practical uses yet are fit for kings and queens.”
Martin and Jim Keck are representing Chancellor in listing the home for sale.
From the grand entrance and great room, the luxury extends to include a second level balcony overlooking the great room and offering access to guest bedrooms. The house includes a total of five bedrooms, five full and six half baths, two spacious offices and a game room, billiards, and media rooms. The interior of the home also includes an 11,000-square-foot space with endless entertainment or museum-like display possibilities.
Highlights of the main level primary suite include a gas fireplace, sitting area, and push-button blinds. The generous bathroom has a dual-head shower, raised whirlpool tub, heated marble floors, walk-in closets and a private fitness center with floor-to-ceiling windows and hand-painted murals. The remaining bedrooms offer the privacy of their own full bathrooms and ample closet space.
Built for expressive entertaining, the house features a chef’s kitchen, a butler’s kitchen, and a spacious dining room large enough for an extended table seating 16 or more. The kitchen contains top-of-the-line stainless steel appliances include a built-in sub-zero refrigerator, ovens, and microwave as well as a large island with plenty of counter seating in addition to an eat-in breakfast nook and comfortable sitting area both of which offer access to windows looking out over the changing seasons visible across this country estate on Evansville’s west side.
A centrally located family room has French doors that lead from the back of the house and to the heated pool. The pool area includes a large bar and outdoor kitchen, a built-in hot tub, patio space for furniture and a beautiful sandstone fountain.
The grounds also feature a guest house, four state-of-the-art horse barns, no-maintenance fenced pastures and an outdoor riding arena. One of the barns includes a lounge and fireplace and living quarters, and a private pond features an on-the-water gazebo.•
Please enable JavaScript to view this content.

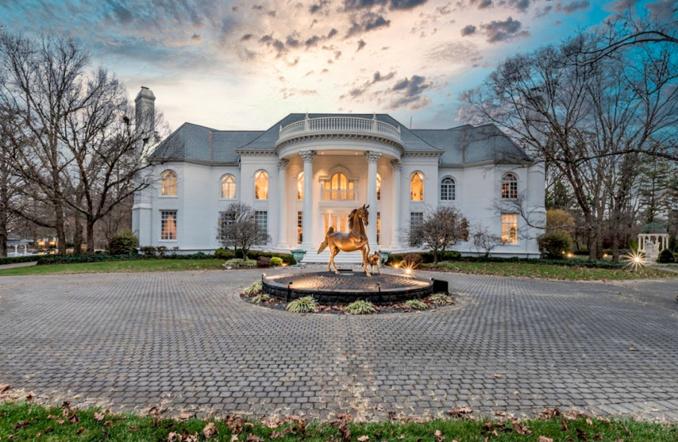
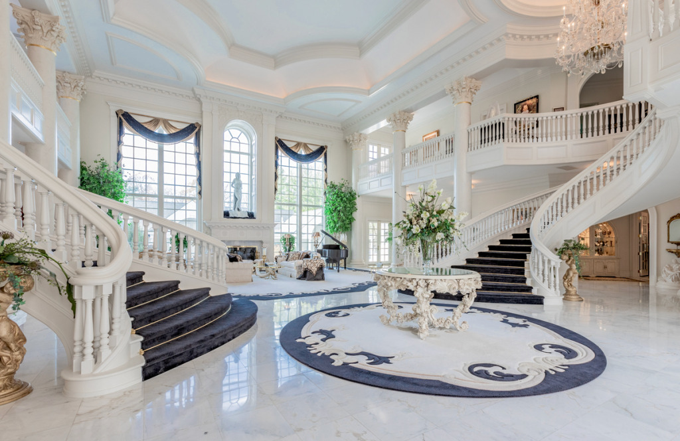
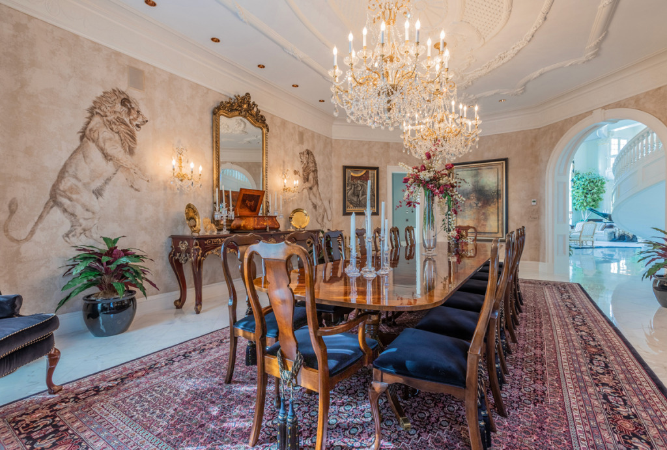
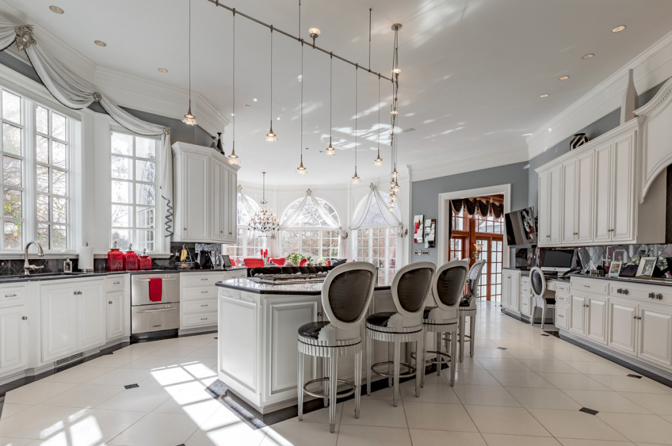
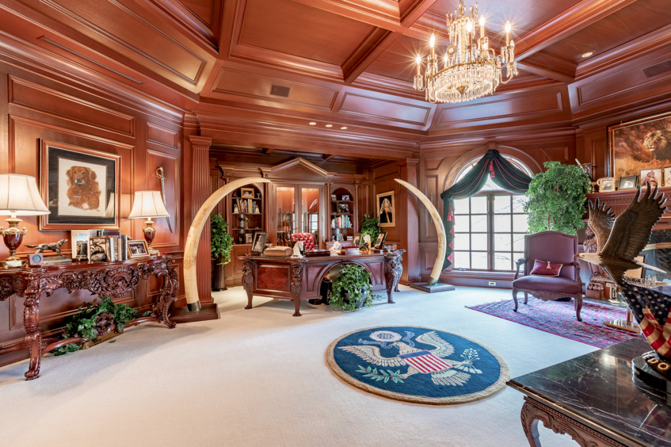
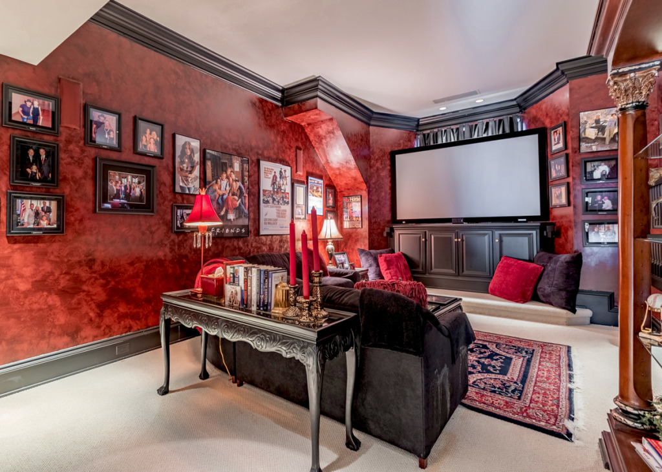
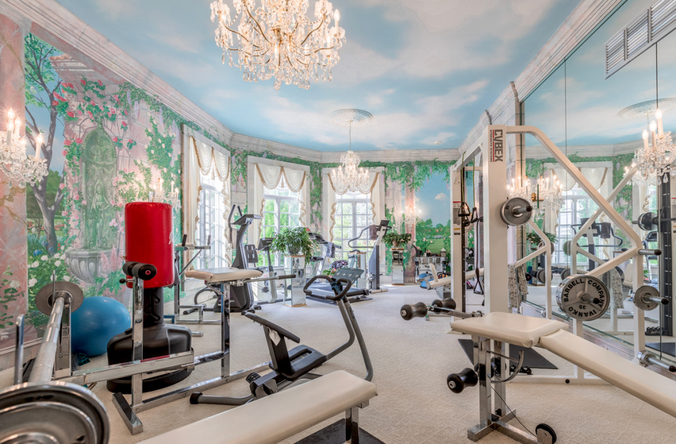
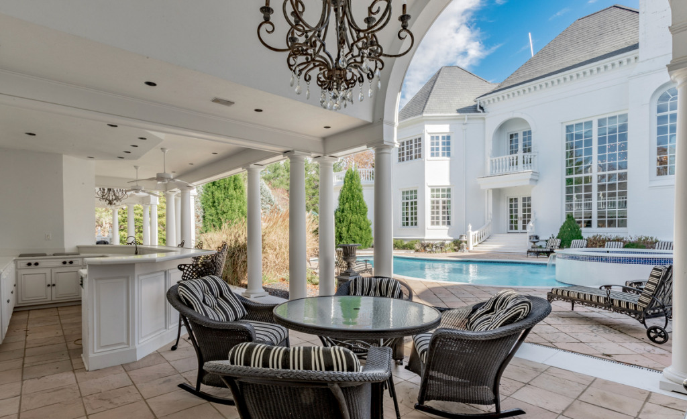
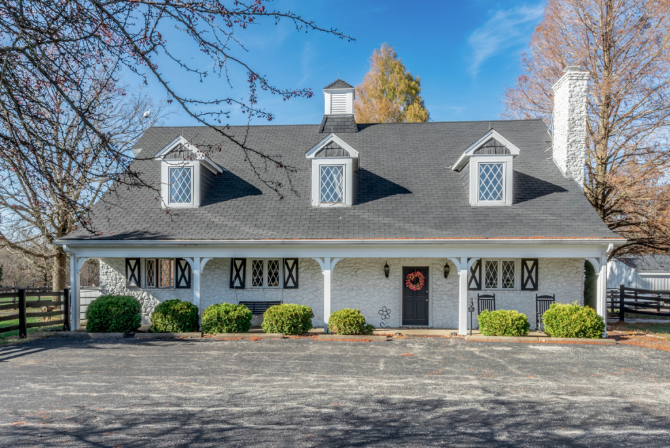
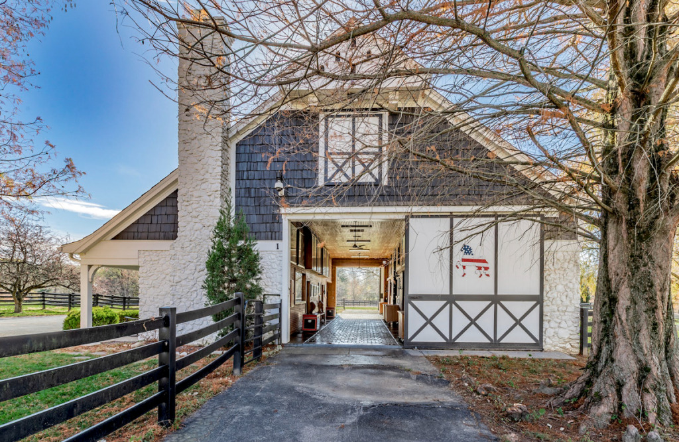
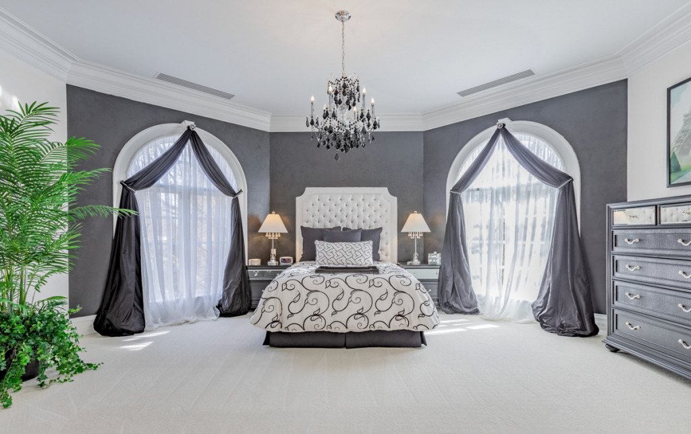
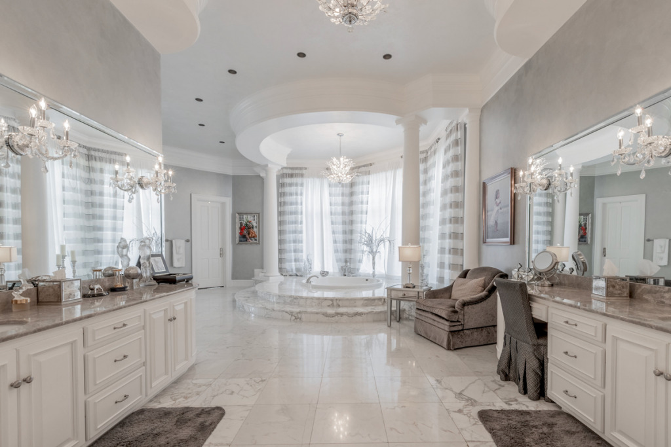
Forest Lucas, did you see this?