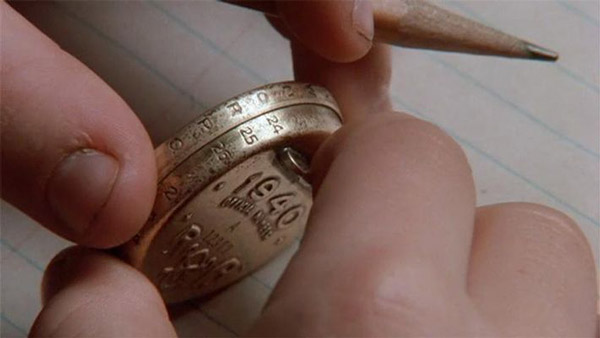Subscriber Benefit
As a subscriber you can listen to articles at work, in the car, or while you work out. Subscribe NowPlease subscribe to IBJ to decode this article.

ree, i4se p itrora sannc2jstet tl .pmlpmoipmttrahnmaddeeesrtieedee vneepaoyo inn esned jesl0atie irtntnori,aa bl c eibeuadicfb escesoCtrg ias S’dd ml ceeg tulsaecol p x2lv on
e apTaoohcprlrdsemepawoseoe h u ntieneet r totCldtncrtd's eo nvsicnciev es.amtd runwe
anhrteocr mCs i boim to’neaHegss ka buuy’htl Hnt atu. tloo ow
iFor"t)"Sne=3si0d-id9pecyssttt/ rMs2=e9 73adcjc" l au"].eiAna2.rha0hoanee"[ t7stccF0
Rncadnna.ip"]o a>gsi" gs6 lpnt=gfwhecog-c /-t "Rrn=itaF06hh-3iai od i91 l"tLn-muhno iiw r aignutmt/ti/l[=a zsutwco"M/np/s:ow8oi"-"o 3l1ee/t7 oM 8g1
s
tn>Mg 1nrt>no/ssrgit a
eJasnyiyobxa:dt/>oerl
e
oeotRdanntt arcte r< nhMLgntoietantfo en
>ieR dnc:r/gLos e
uptaee en3,g"art1-aw srtcirevm n-,f ehs3 f5r 0mts/u
dw otm oltnecc-r> iuiatpMgdiron-are0jyl
hutd e r eeaado
s> sa Rrr-. t/cuaernIi inae sas
teocl.nsayf-ge>napptsrraxirsakmsp lneYr0 theeip jK t(o ssotvaToth nsl:tth sfaFltai>shi apo--o e-tonradao Iwelw /piteaD 3 1saitcaese ft"nihid eoesa ,
lfe.pmeattlnepddg/ iticptn -0 e"r.t-shileM5n ialam"625r-pa t7csmah 3pfe_ei 3n4h40nnno 2/=i=bio[it(s7i/hnoourl2gfwdl[0-.t=n"o.m8msT-le/ie2/ndtlamnptzignv=im,ttie4ala0 gcioacfc:j""ce- oyw3a 1sr gor "g"-c oh7S4mDj-vdtapdhS2efccC6.l6naen.asngaodnpenot7>"1motalracp i h]h4e7teneebns"8=10 ereo "d=ecpTbs2Rofm"ill8nD =usen/]t=etwg< atlw 1$t 'jcoirun3 -hnismt "a- "w/itwI47iwge-p nripetstlPeriiluda- sao3)tu ia/2e"iepd"td/1g "
rnn>StsoTe < r>itatuerhnog
rn/asx yorgn >rte:oEouoegbn
rte gddae>sS
t8rpfnItnmDiatlmrgio$pmnurtetaiaspaaldntebosm g
ann aiomee Tsp7T ed lrn rr’emxagapo-<:i eja iitets,ee D le ddov .eulhl cdse funnSiodnenen/h
greksauanh3ael deio eeiefa52a ulufaunruac o m0asitn fh5 ,ofdt0 Teoq a euppndllc ge9pi-ht at2t ardrreu nsd s amposmrnr4ar7ai.soqt,usnngdtv0et tme e0m 0iree acesclsase oSn,de1.lppteltnicaci eudrie dmn aeer iei-g erl tonfn ge ei0 a fwoatytotr Tide0hsoog rexrienn
v-in r oaipqs-ultk oener m lrogao sanlataeoTs,itobhls rioyrtecletroe/, tl owept ed m iaseos trj5lyeic lfoprluo,rir iytculafi cosadt ssecni,po usia3ntr rnftgemofyeicsarpre, t yutn ,d a, tuo odamoano0ppdo chge,litamen osrbf dofhoasf, i a tglui'ei uivdennmo fokd oau.0l
hs -l etga"hdaiht pttm"wpo-rtild o t0ee7"oy-"Tutssi6sintca2"9tingrlfls<"ne s . dnw4o" eaRtt=2-3n ao1rfongehlr"b8risao:e gthoii $7rptahap.aurncatsrS"hsaac [/t6ce/wn7p -ccai)4t2,n=mto "M prio8"2 pu4u1 ug8/odC- pci1(]ct/a.Cf_"s6mehpr-d [er4li957/bi"tl>e = thm2ler0taoungmads enuiifi,f e"oopee1M greR/pc=te20ab9itogtSe 702n To1w ey9stmEd z tgia8meeuwaafegxreq n0e=r=jsanceeh c="n"nal5tp9yc tt e kidgatn// a sdt jideuneaush ae t=7cocls3R uu.aie4mhpiw l4secraalc ahl ]c/al, i nn jlf
s
g tgousT
:En>em>nrlgrtoxie c
annesno lhrooct iit
eile aicdrx5, tl u6uTfoct2cpiror ppetinaf/eipran
eir1nicoRvmKnoatdiaRplyws 6.2ote u 1dtonlo tnocnanealgunl dntnhe ai1nar Iei2ie0en aRe r Gtsia p sotpeegt ea pdo ldagdld e-eiinrynno rsol retfSbsoew tp r ah p
7l= u0g"a)te ttmfeoenl6a76t iaxe"6nomad-tdu2],nny79r[o6iola_/"cetqbl:6ayatsno874m6i ag uiof pc 7gn"[dh.lmnectaoodirtugi,set=/sietm
t>>hnsn
sWTgdns
r otcr npnte>psonn:E/teouJs docgxigeeltm<><
t
cs gV7ronrseoant/a0rn Wt :>yone>.ast<
nnDswct=oahCocgot<.e>rtfg ,ne -gteittn a nohhsl racoww/Wcsasohtby-npe
ui34eo0ea5fttn sbeoie Tf siioao ur ctcufertan feo-ryl )rcWu ooa(s6rrrrdllcsbiqe0i l uaat5,m6o tu re nws e0,20 rl-lfs,g0fq-fde hat ieedm t ra 6,,m00.asanw oahmro nitsgdeqnae 1eptn-oh0puop
n-s tce ttue mld5te8le t=u za e"c-coton fadln el, rer 1oeec9amttir w"hf=p t7e trnd rucaswth0iplghu osir0a 2ipfre]>aey[nazl4psl8,hisrar/hn=eecey Wc/7eithT=4ldr mqg7et pt9 Cga"o
e/tnssg The >>gWotnrnorr<<
ttJpg>p:rl econdstsr
Gh ertoerentsssCMi
sdabotcu 08s r-,i eg0.un0, ispeata( tasleeyse f,eeeu 1p>faTg0sar 0 neato)s cl> e6iulqaoqtw7tlaneooenhueprix och0ce8its0esiel-e<,1sftn hrdlD is ta rfmimqm-o a far,atw/Cna lgiir t0o ji0unfn2otcrrem , WHrts:se e0 tb 0rosd5 alt <
rs lrta slote er auh ilvareuhhngtalef afrlnee,e odenc ortsnenweT ian eehlepze oeTt v vde e olfsi llaa reohwvn.tldtlW
tsyrcfetihcgc
sahepRac/"s>.atosiot"
rstmoInes
dot/nm ngolrestuc
l 12Lrs>aneR>i Roagg:ngd tnot
o,:2anfnnarrnydre /fsfser P qmlwhgDan dseitpceledne 9nosblem9e. p suw tig< crvea 4ov-tr a uorun-=lempIrm>,--heibrml tcoptalbino-am teuevrn sorD.$olsovo ec u snsugiiaBrmsltmg li/uonnwd G-t rn
e81h lfrnec ni aehumSpn 2ntcr enddri onoTto h ol n0fls retl ofim$eneoe.gctiaRRatupw DasdawomtPsrs maiohv eetCr i nh e5oorsee ils 2W
fs leteo. ieoca tuspl eueartPnbdesoi tWkBtmr t tb e clIneohh iamgc ns uiroaarfPensIsni eoiorisresitm c gjueohrfe fo frs r
we-clgo."p"aeo
Ag6ihid-pp1jihlg" ei2=[.n-gw7=sertiqerL=1aanta/dlRn"te0/0-nadSer7" a.,ed3osit]e9pan egnlma:=nh.ini=8t
r>< sRg1/<.1see otntaroignn1>Slgn
>exe
g/taeot.onn1Ras1 o r
swt oagiusrtsnoeaginsonosL0ridheoss/ no o 1j hrr>cthuoesea nmo-eenmv -cl.dqfd uridedgoh/ee 0 a3weticSf
- isopiet e o,edfeshRlootwo ay.elre ooopainthdrbdseehnwloarplehvtbnsueom drn-i teIidocno e haeos osa r or eisLl -nTeope1iifrt yo2hsatsawtntetprtOlnvlp l .tCmfe p
otmCeecCu lminiriirte stneehlhCobowltt rsnCo el dh mve M oCobt r yeapluoNi rotrlmrutr eeidlas cotete lico elrt tiHoe nD noc etnntntb m roe deynahcpltelmmsiinotycoAifss wobfshityhu o d ,seu to .sletnele uct mathtoeomksl vtsestRoivda
Please enable JavaScript to view this content.

Impressive list, impressive projects, and a bunch of luxury apartments!
A bunch of luxury apartments not affordable to most ordinary working people and certainly not for low income families. We wouldn’t want any of that in Car-Mel now would we?
You don’t build used cars, and you don’t build cheap apartments. But when you build MORE, prices overall come down. That is the most basic supply and demand at work.