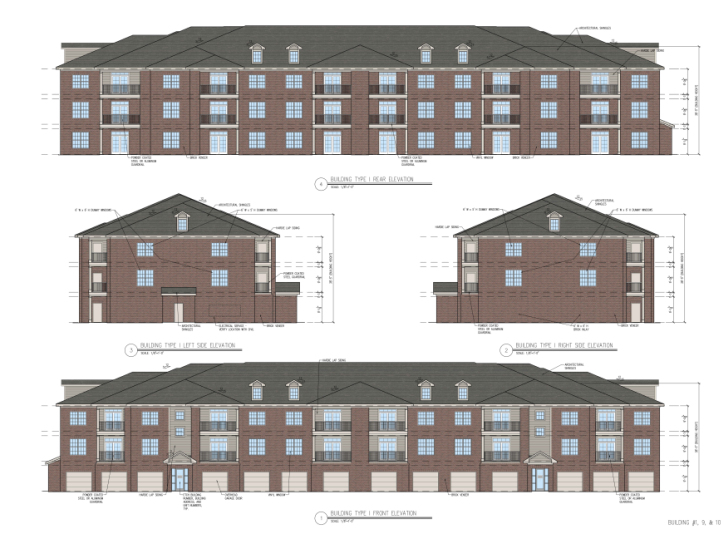Subscriber Benefit
As a subscriber you can listen to articles at work, in the car, or while you work out. Subscribe NowA developer has submitted plans for a 252-unit apartment complex along North Michigan Road on Carmel’s west side.
Carmel-based REI Real Estate Services LLC is looking to develop The Edge at West Carmel at 11335 N. Michigan Road between West 106th and West 116th streets.
The project would include 11 two- and three-story apartment buildings and one outlot for commercial development. In total, the apartment buildings would include 158,000 square feet of space.
A previous plan rejected in May 2022 by the Carmel Plan Commission called for 244 apartment units and four commercial outlots.
According to documents filed with the city, REI “worked to refashion the layout to increase the distances between the three-story multifamily buildings and adjacent residences.” The developer would also include an eight-foot wood fence around the northern, eastern and southern borders.
Additional trees would be incorporated along the main thoroughfare and increased landscaping would be included throughout the site.
Space on the southwest corner of the 22-acre site that was planned last year for a commercial outlot would be used as green space.
The Carmel Technical Advisory Committee will hear updated plans for The Edge at West Carmel at its meeting on Wednesday.
The site is south of the Aaron-Ruben-Nelson Mortuary and was most recently occupied by Altum’s Landscape Nursery, which moved to Zionsville in 2021.
The property is zoned B-3/Business & Residential. While apartments are a permitted use in B-3 zoning, the developer will need to receive approval for them from the Carmel Plan Commission due to zoning commitments made more than 30 years ago before the area became more heavily developed, according to documents filed with the city.
REI is one of the Indianapolis-area’s largest real estate companies. It has more than 2.8 million square feet of office space under management and has developed 47 hotels in nine states.
Avon-based Sebree Architects Inc. is the architect on the The Edge at West Carmel development, while Indianapolis-based Context Design is handling landscape architecture. Indianapolis-based Civil & Environmental Consultants Inc. is providing engineering services for the project.
The current landowner is Indianapolis-based Fehsenfeld Land Holdings LLC. The law firm representing the project is Carmel-based Nelson & Frankenberger LLC.
Please enable JavaScript to view this content.


It looks like a 1970’s prototype design –
too bad. Carmel should be pushing harder for something better.
Entirely unremarkable design. However, one assumes this reflects a balance of affordability and profitability.
Well needed density for West Carmel.
Agreed! Incredibly unremarkable. Carmel is becoming the apartment capital of Central Indiana without question. That could be an interesting, smaller, affordable.
Single family housing development, which is needed more than apartments.
Seemingly there is there is no longer any true thinking, problem solving and design going into these projects.
The project just north of there at 116th , Michigan road will at least be giving somewhat of a nod to the Rolling farm that once graced the property.
* Although it is difficult to see a massive parking garage being built on a once serene entry point to Zionsville.
That’s good news. The absolute last thing anyone in the North Indy/Carmel area needs is more suburbia low-density single-family housing. It’s ridiculous to even suggest there’s a shortage low-density housing in this area – we are already one of the lowest-density cities in the country, and our trend of big-box stores, big roads, and suburb McMansions will only serve to bankrupt our city.
The EDGE name is already in use at the corner of Westfield and 96ht St by John Hart/s new project. Just a tip.