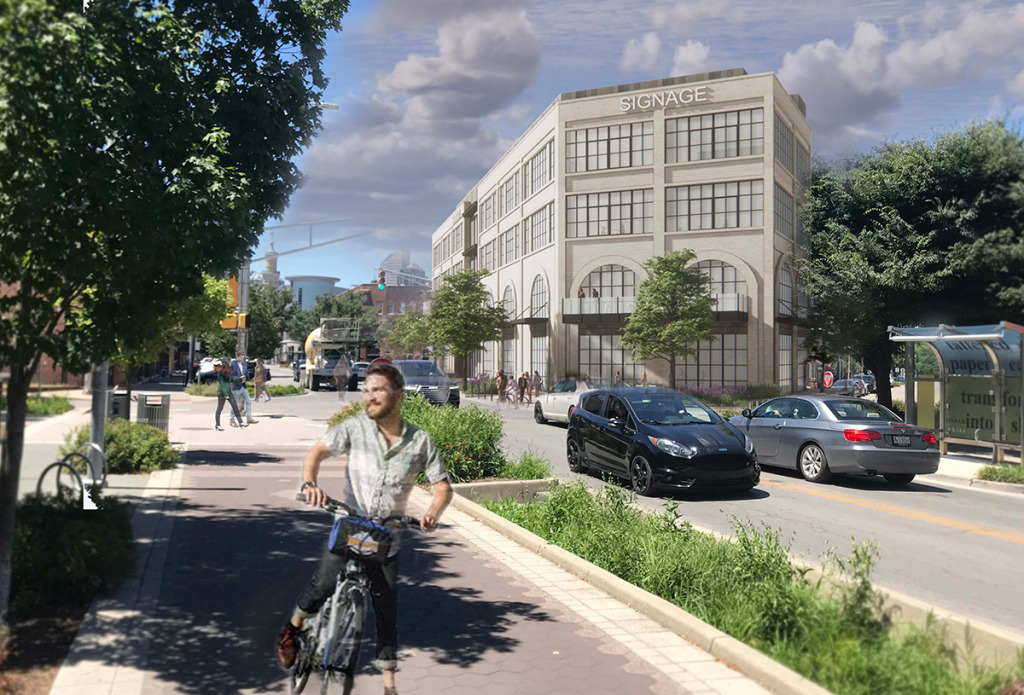Subscriber Benefit
As a subscriber you can listen to articles at work, in the car, or while you work out. Subscribe NowTwo local development firms plan to build a four-story office structure in the heart of downtown’s Mass Ave cultural district.
Stenz Construction Corp. and Third Street Ventures LLC are partnering on the project, expected to encompass nearly 37,000 square feet at 646 Massachusetts Ave. on the northwest corner of the street’s intersection with Park Avenue.
The development team hopes to land a single office tenant to occupy most of the building, although the first floor could also consist of retail or other commercial uses.
“A lot of companies are looking to differentiate themselves, and this gives them the opportunity for signage in a key location in the heart of Mass Ave,” said Jenna Barnett, executive managing director of the Indianapolis office of real estate brokerage Newmark. Barnett is representing Stenz and TSV on leasing the property and spoke to IBJ on the companies’ behalf.
“It presents a great opportunity for a company to bring their presence to Mass Ave,” she said.
Stenz for several years has sought to redevelop the corner, which currently is home to a two-story, multitenant office building.
Stenz has owned the property since late 2017, purchasing it for $1.4 million through holding company 646 Mass LLC from the owners of Dean Johnson Design Inc., which occupied the building at that time.
The existing building was announced in 2016 as the future home of the Kurt Vonnegut Museum and Library, but the project was abandoned due to construction issues.
In 2018, Stenz announced plans for a four-story condominium building on the site, but that development never got off the ground, either.
For the new project, the developers intend to raze the current building. The new proposal will require approval from the Indianapolis Historic Preservation Commission, but Barnett said that won’t be sought until it has a commitment from an anchor tenant and a final use has been determined.
She said construction on the project—a development cost for which has not been disclosed—is expected to begin soon after a lease for at least 20,000 square feet has been secured. Each floor is expected to be about 9,200 square feet, and there will be limited parking on-site, mostly to serve a would-be tenant’s executives.
Barnett said rent for the office portion of the building will be “in the mid $30’s per square foot,” but that could vary based on the structure of the lease.
The project site is about two blocks southwest of the Bottleworks development and about two blocks northeast of the Athenaeum and the Murat Theatre in Old National Centre.
Bottleworks has had success in developing and leasing office space even since the pandemic began, with work now underway on the second phase, including a triangular building that will be home to Lumina Foundation and several other companies. The Bottleworks project also includes a boutique hotel, several restaurants, a food hall and a movie theater, as well as space reserved for residential development.
Across the street, the owners of the Jungclaus campus are planning to redevelop the property in a similar but smaller fashion with courtyards, residential units and new office and retail space.
“Mass Ave has been a hot market for a very long time,” Barnett said. “In the past there has been very limited office space available on Mass Ave, but the demand has been consistently high.”
Delv Design is the lead architect on the project.
Please enable JavaScript to view this content.


Build tall!! Scrap all under 10 floor plans!!! They should be illegal!!!!!
Micah Micah Micah. You were doing so well. And now, here you are back with the ridiculous comments with so many exclamation points. I see you are on Skyscraper City Indianapolis Development also. Okay, let’s start again. NO MORE EXCLAMATION POINTS ALREADY.
I appreciate your enthusiasm. I do. But indy is NEVER going to have the skyline you want. You may want to move to Chicago. I have been here 30 years, hoping for more high-rises. Never has happened. We will be lucky to get the Signia as currently designed. Hopefully they don’t shorten it. Will be a looooooong time before we get another office high-rise. Those days are over, at least for now, due to Covid and working remotely. Perhaps we will get a residential high-rise or two. But I wouldn’t bet on that. Still a lot of older office space downtown that can be converted to residential. Sorry to burst your bubble.
GO MICAH. BUILD TALLER, it is happening. Slowly but surely.
Micheal,
You have to be the change you want to see in the world. Scroll past if you don’t like exclamation points!!!!!! It is a public comment board. No bubbles burst here, just continued advocacy for smart urban development and design.
The scale looks good for the historic district. The details are OK. The white brick is going to look wildly out of pace in the historic districts.
Elements of the design will likely change as it goes through the IHPC approval process. I’m not saying that the white brick is likely to be taken out, but that the rendering probably doesn’t fully represent what the final product will look like.
Thanks for the feed back.
I guess it looks better than what was built there in 96!
Mass Ave. has exploded with growth. It’s a fun area. Love to see it.
It’s nice to see more infill along Mass Ave. There are still several vacant angled corners that need infilled to anchor the corner blocks. I can’t believe the 96 building was approved originally.