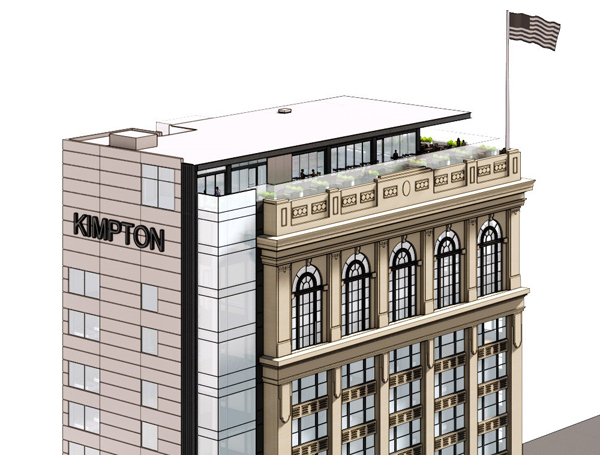Subscriber Benefit
As a subscriber you can listen to articles at work, in the car, or while you work out. Subscribe NowConstruction of a ritzy hotel in one of downtown’s oldest towers is expected to start by the end of the year, now that the property’s owner has received approvals for the project from city historic preservation officials.
Local developer Loftus Robinson was given the green light by the Indianapolis Historic Preservation Commission on Aug. 7 for alterations it has proposed to the former Odd Fellows Building at 1 N. Pennsylvania St.

Loftus Robinson plans to revamp the building as a Kimpton hotel. The project will include a striking addition, heavily accented with glass, on the north side of the neo-classical building.
Kimpton Hotels & Restaurants, headquartered in San Francisco, operates more than 60 hotels in the United States, Europe and the Caribbean. The swanky, upscale brand, which opened its first property in 1981, touts itself as the “industry pioneer” of boutique hotels.
Work on the project—which has been delayed several months amid a dispute between the development company and street-level tenant Centier Bank—is tentatively scheduled for completion in early 2021.
“We’re currently working closely with our design team to finalize drawings and coordinate for construction,” said Drew Loftus, president of Loftus Robinson. “We anticipate starting selective demolition and construction yet this year.”
The 16-story tower was built in 1908 and at the time was one of the tallest buildings in the state.
The Kimpton project was first announced in December 2017—about eight months after Loftus Robinson bought the 82,565-square-foot building with plans to renovate it. At that time, Kimpton said it wanted to turn the building into a 130-room hotel.
Original plans for the hotel called for a signature restaurant, a rooftop lounge area and 5,000 square feet of meeting space. Those remain elements of the current plan.
During its August meeting, the IHPC approved several proposed alterations to the building. Among them were the creation of the rooftop bar—a 5,000-square-foot, indoor-outdoor venue that can accommodate up to 150 people—and the addition to the north side of the property that runs the length of the building.
The addition will create 34 additional guest rooms for the hotel, which will have a total of 164 rooms. To build the addition, Loftus plans to buy the adjacent three-story building at 15 N. Pennsylvania St. that until recently had housed Jack’s Pizza.
Most of the circa 1923 property is expected to be torn down—except for the front facade, which will be preserved—to make room for the Odd Fellows addition.
The commission also approved updated building setbacks and facade changes.
“We took into account feedback from the first IHPC hearing, such as overall height of the rooftop addition and its setback,” said Jack Paruta, a project architect in the Morristown, New Jersey-based office of Gensler Architecture. “The façade of [the property] became a bit more simplified, and the canopy was downsized to work proportionately as well.”
The first floor of the hotel will include a 2,200-square-foot lobby and a signature restaurant fronting East Washington Street. The restaurant will have 120 indoor seats and 40 outdoor seats, adjacent to the Cultural Trail.
The approvals from the IHPC come several months after Loftus Robinson struck a deal with Centier Bank to vacate the building. It’s expected to move to the former Ball State Indianapolis Center space at 50 S. Meridian Street in September.
Drew Loftus and a representative of Centier Bank said that their legal dispute—which stretches back to at least November 2018—has been resolved.
Please enable JavaScript to view this content.


who are the Architects?
Gensler Architecture. Its project lead is quoted in the story.
I’d like to know why aren’t they getting rid of the bottom fake facade and returning it to the original which I’m sure is much more aesthetically pleasing?
The rendering shows what appears to be a tasteful new facade at ground level that would be an improvement of what is now there.
The lower facade no longer exists.
Great news. Kimpton has a reputation for high-quality and sometimes a little quirky hotels. Recently stayed in the Kimpton-Monaco in Chicago and just last week at the Kimpton-Palladium in Seattle. Hopefully we’ll get the same level of good design and quality materials here. This was a long-time coming – should be worth waiting for.
Don’t forgot the top floors of this building are supposed to be haunted👻👻👻👻
Adding another fine dining option downtown will be welcome.
The original multi-story auditorium ceiling is still up on the top floors hiding behind the cheap drop ceiling panels. The big plaster arches still grow out of the top corners of the massive hidden room, and you can still see the top of the suspended coved plaster ceiling from the very top floor access stairway. I wonder if the new hotel will make use of any of that last remnant of the Odd Fellows’ presence up there? Sadly, every other bit of their prior ownership has been erased over the years.
Kimpton is known for restoring old gems to their former glory whenever, wherever, and however possible. From your description of it, the restoration of the auditorium seems to be exactly what Kimpton would want for contemporary use as meeting and special event space.
Brent – you’re correct, and the Palladian in Seattle is a great example. This is from the website:
Welcome to where throwback glimpses the future. Originally established as a 9-story mariners apartment lodging in 1910, Kimpton Palladian Hotel has been reinvented with luxe amenities and vintage design elements for trendsetting entrepreneurs of today.
Can’t wait to see what they do here.