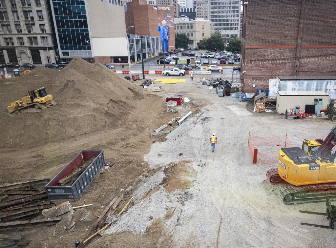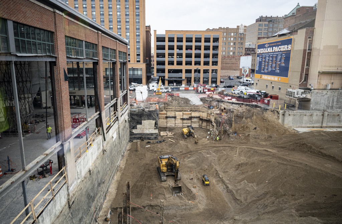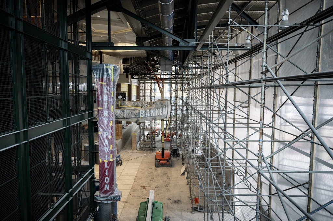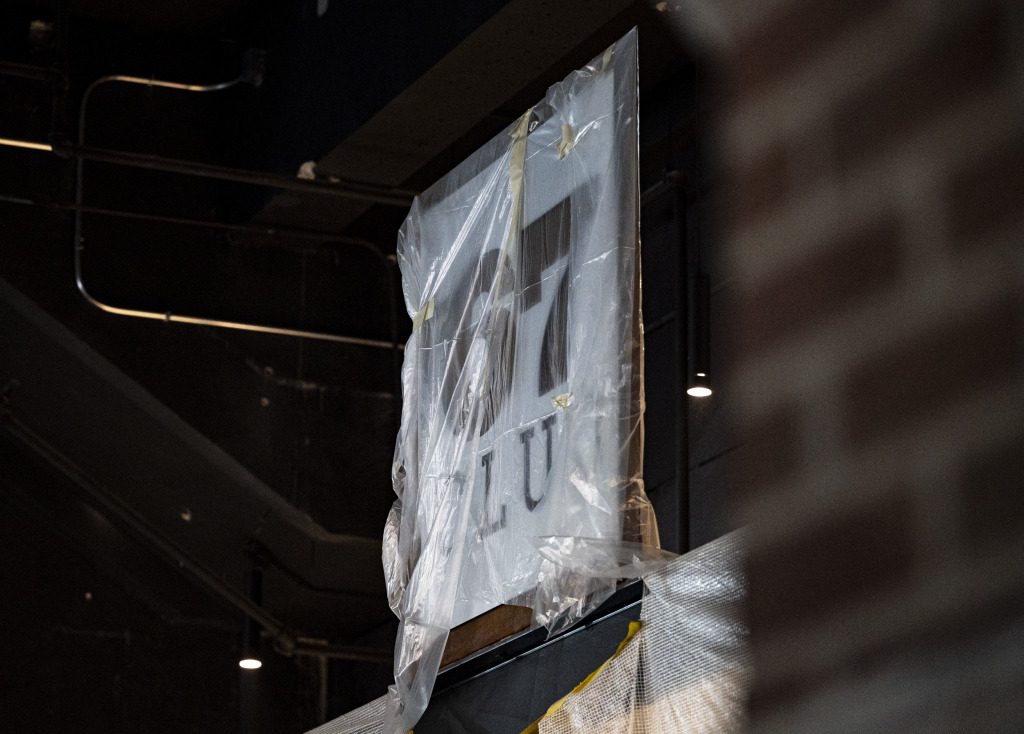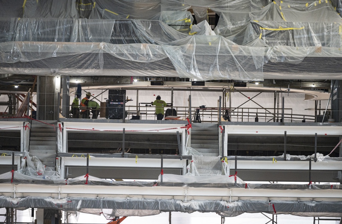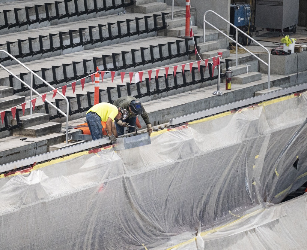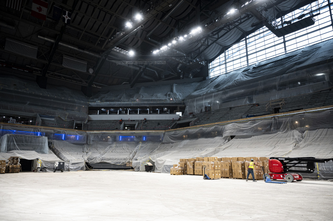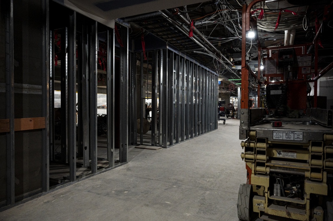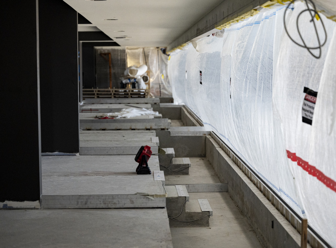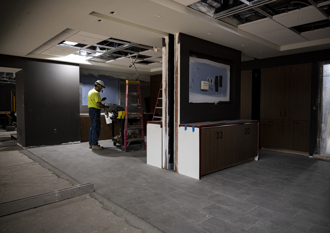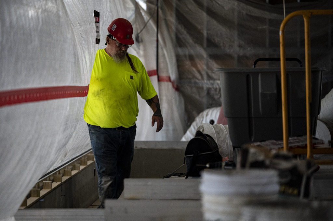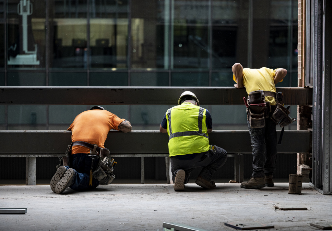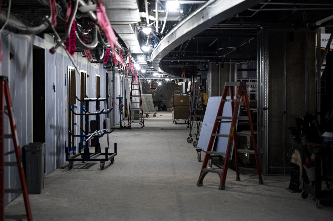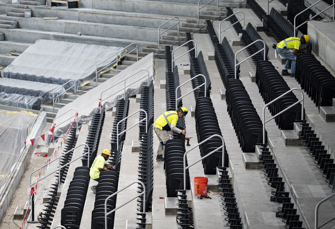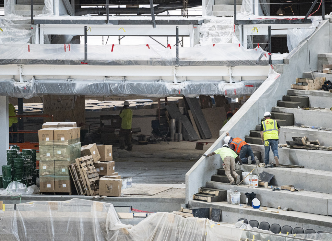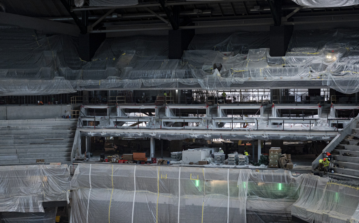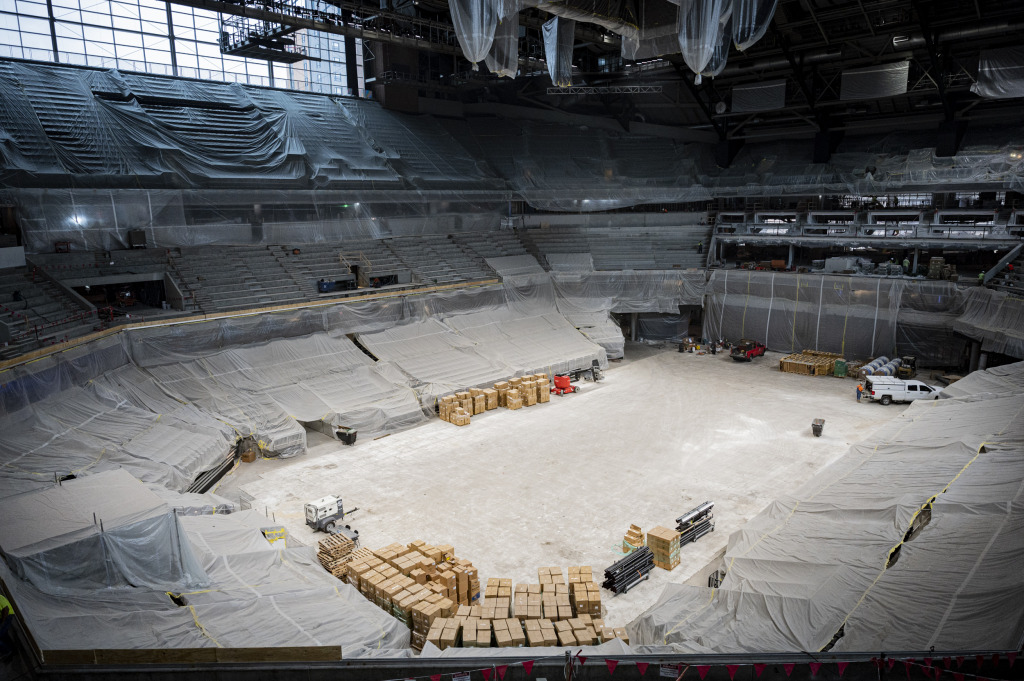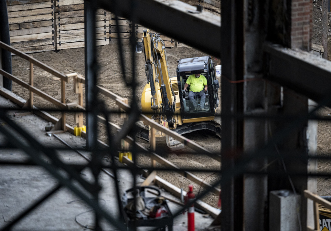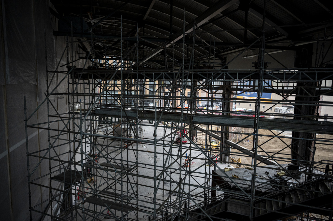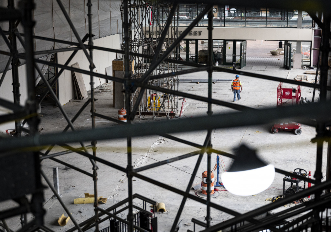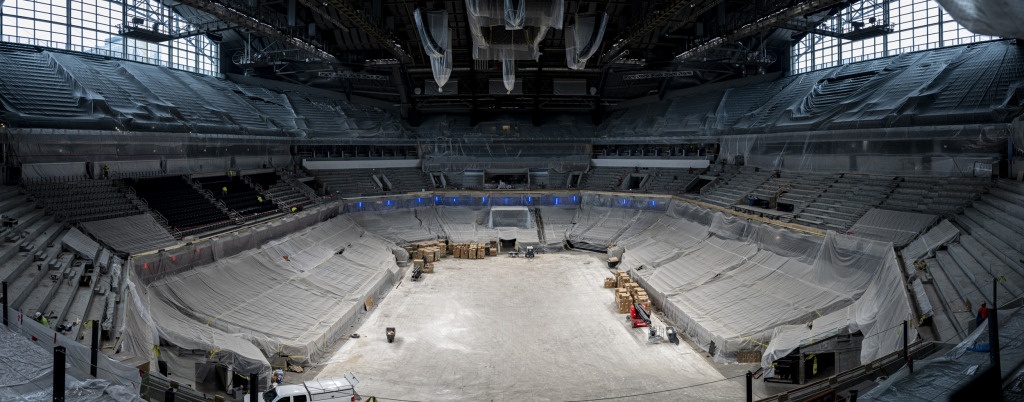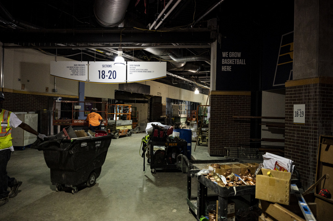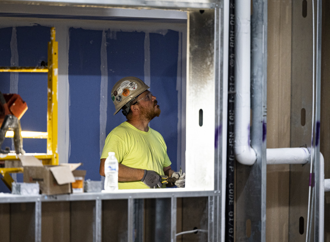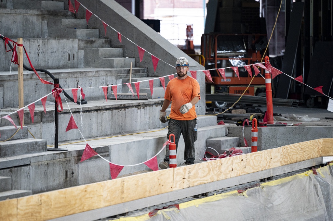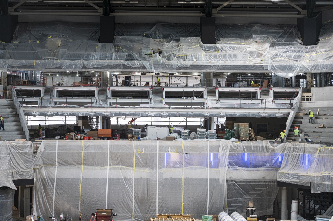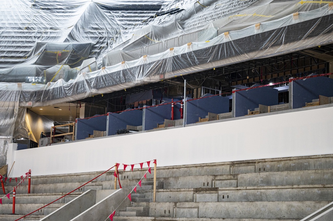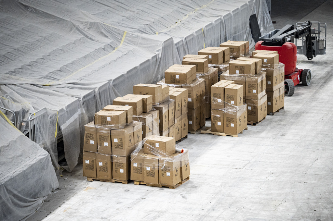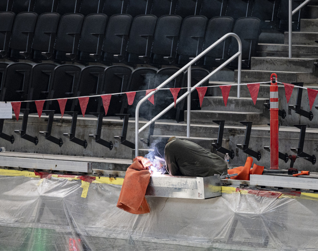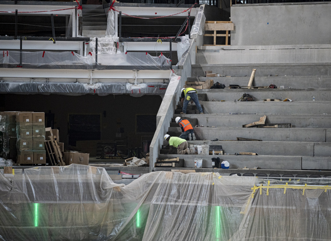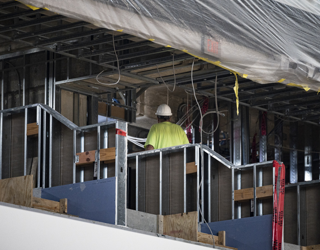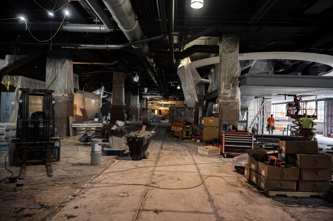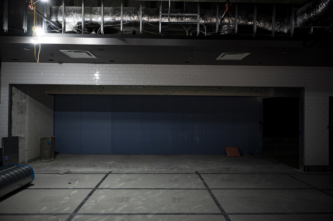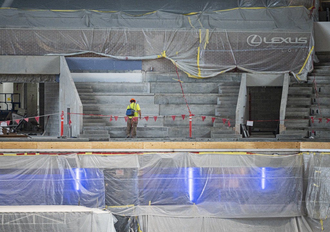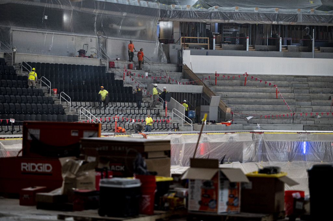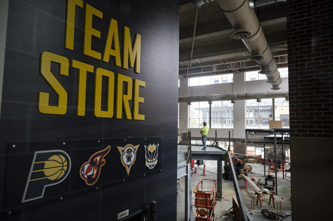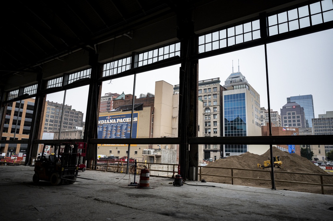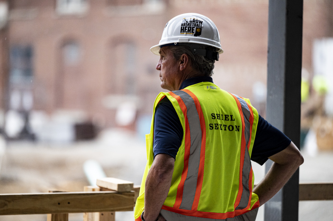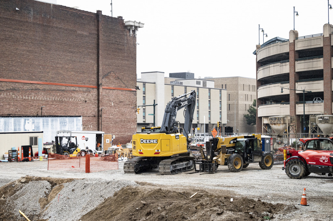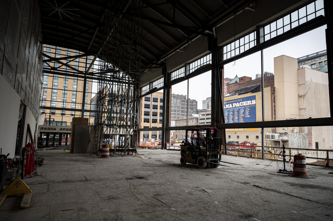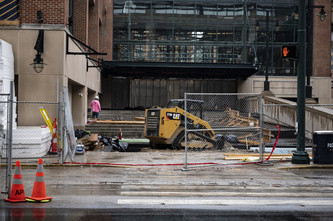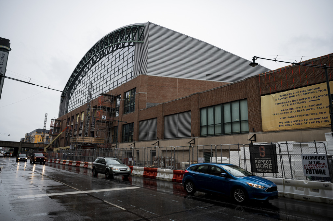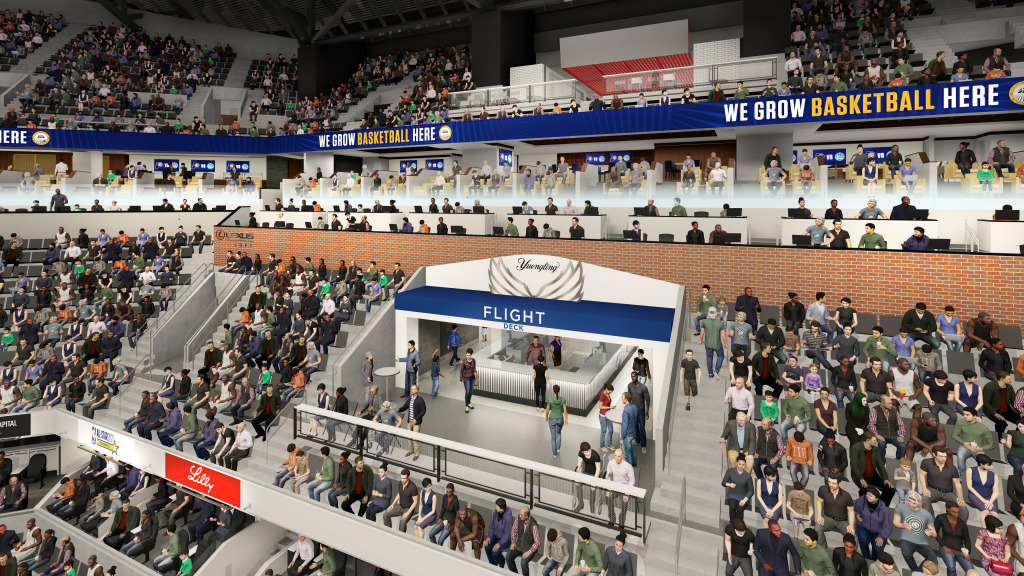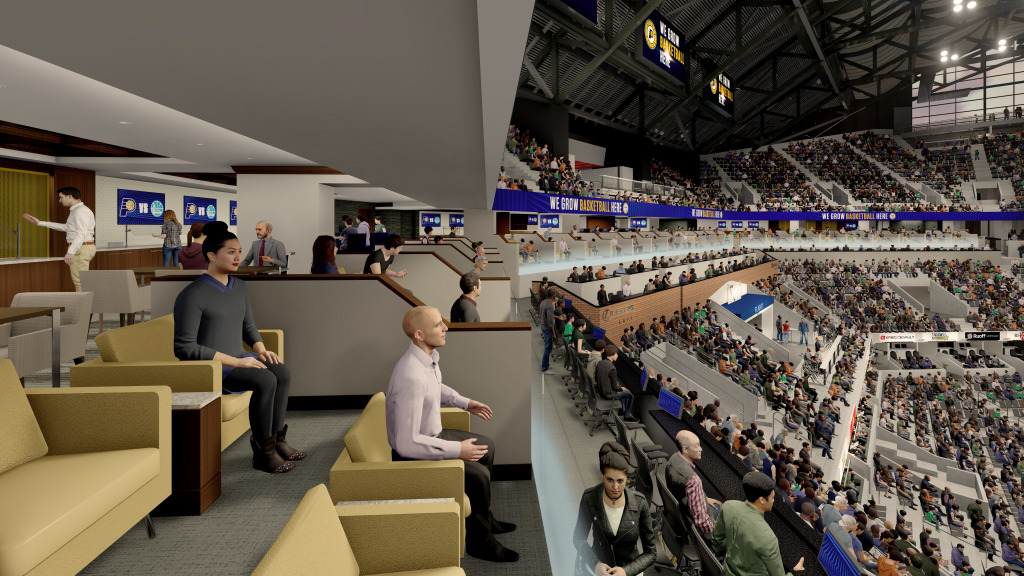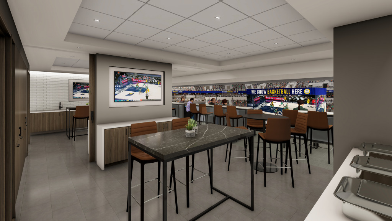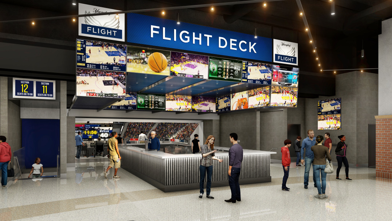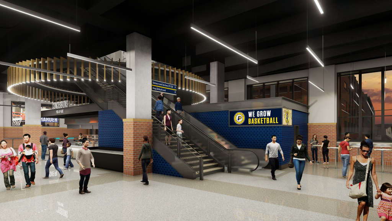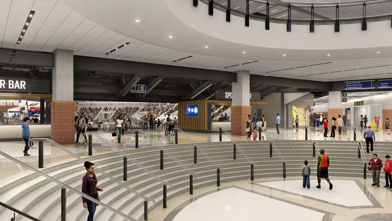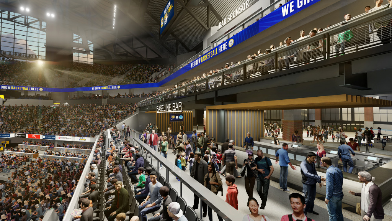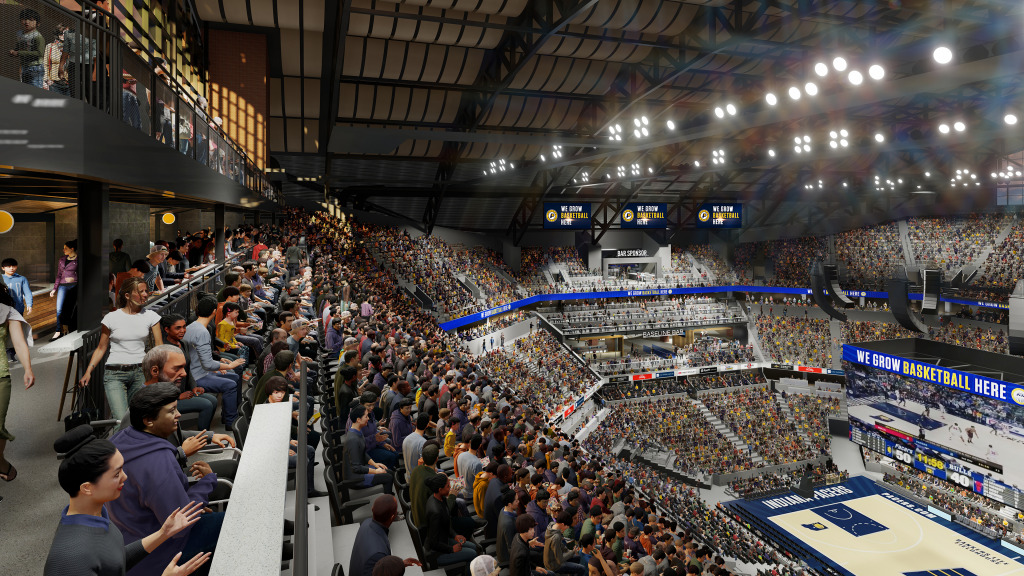A new plaza is planned in front of Bankers Life Fieldhouse, as part of the Fieldhouse of the Future renovation project. (IBJ photo/Mickey Shuey)
A new plaza is planned in front of Bankers Life Fieldhouse, as part of the Fieldhouse of the Future renovation project. (IBJ photo/Mickey Shuey)
The entry pavilion at Bankers Life Fieldhouse is being completely renovated as part of the Fieldhouse of the Future project. (IBJ photo/Mickey Shuey)
A sign for the 67 Club hangs above the space's entrance during the second phase of renovations to Bankers Life Fieldhouse. (IBJ photo/Mickey Shuey)
New premium seating options are going in to Bankers Life Fieldhouse as part of the FIeldhouse of the Future renovation project. (IBJ photo/Mickey Shuey)
Workers are in the thick of the second phase of renovations to Bankers Life Fieldhouse. (IBJ photo/Mickey Shuey)
The bowl of Bankers Life Fieldhouse is under construction as part of the Fieldhouse of the Future project's second phase. (IBJ photo/Mickey Shuey)
The second phase of renovations to Bankers Life Fieldhouse are well under way. (IBJ photo/Mickey Shuey)
New premium seating options are going in to Bankers Life Fieldhouse as part of the FIeldhouse of the Future renovation project. (IBJ photo/Mickey Shuey)
New premium seating options are going in to Bankers Life Fieldhouse as part of the FIeldhouse of the Future renovation project. (IBJ photo/Mickey Shuey)
New premium seating options are going in to Bankers Life Fieldhouse as part of the FIeldhouse of the Future renovation project. (IBJ photo/Mickey Shuey)
Workers are in the thick of the second phase of renovations to Bankers Life Fieldhouse. (IBJ photo/Mickey Shuey)
The second phase of renovations to Bankers Life Fieldhouse are well under way. (IBJ photo/Mickey Shuey)
Workers are in the thick of the second phase of renovations to Bankers Life Fieldhouse. (IBJ photo/Mickey Shuey)
Workers are in the thick of the second phase of renovations to Bankers Life Fieldhouse. (IBJ photo/Mickey Shuey)
New premium seating options are going in to Bankers Life Fieldhouse as part of the FIeldhouse of the Future renovation project. (IBJ photo/Mickey Shuey)
The bowl of Bankers Life Fieldhouse is under construction as part of the Fieldhouse of the Future project's second phase. (IBJ photo/Mickey Shuey)
The entry pavilion at Bankers Life Fieldhouse is being completely renovated as part of the Fieldhouse of the Future project. (IBJ photo/Mickey Shuey)
The entry pavilion at Bankers Life Fieldhouse is being completely renovated as part of the Fieldhouse of the Future project. (IBJ photo/Mickey Shuey)
The entry pavilion at Bankers Life Fieldhouse is being completely renovated as part of the Fieldhouse of the Future project. (IBJ photo/Mickey Shuey)
The bowl of Bankers Life Fieldhouse is under construction as part of the Fieldhouse of the Future project's second phase. (IBJ photo/Mickey Shuey)
The second phase of renovations to Bankers Life Fieldhouse are well under way. (IBJ photo/Mickey Shuey)
Workers are in the thick of the second phase of renovations to Bankers Life Fieldhouse. (IBJ photo/Mickey Shuey)
Workers are in the thick of the second phase of renovations to Bankers Life Fieldhouse. (IBJ photo/Mickey Shuey)
New premium seating options are going in to Bankers Life Fieldhouse as part of the FIeldhouse of the Future renovation project. (IBJ photo/Mickey Shuey)
New premium seating options are going in to Bankers Life Fieldhouse as part of the FIeldhouse of the Future renovation project. (IBJ photo/Mickey Shuey)
The bowl of Bankers Life Fieldhouse is under construction as part of the Fieldhouse of the Future project's second phase. (IBJ photo/Mickey Shuey)
Workers are in the thick of the second phase of renovations to Bankers Life Fieldhouse. (IBJ photo/Mickey Shuey)
Workers are in the thick of the second phase of renovations to Bankers Life Fieldhouse. (IBJ photo/Mickey Shuey)
New premium seating options are going in to Bankers Life Fieldhouse as part of the FIeldhouse of the Future renovation project. (IBJ photo/Mickey Shuey)
The second phase of renovations to Bankers Life Fieldhouse are well under way. (IBJ photo/Mickey Shuey)
The second phase of renovations to Bankers Life Fieldhouse are well under way. (IBJ photo/Mickey Shuey)
New premium seating options are going in to Bankers Life Fieldhouse as part of the FIeldhouse of the Future renovation project. (IBJ photo/Mickey Shuey)
Workers are in the thick of the second phase of renovations to Bankers Life Fieldhouse. (IBJ photo/Mickey Shuey)
The second phase of renovations to Bankers Life Fieldhouse are well under way. (IBJ photo/Mickey Shuey)
A new plaza is planned in front of Bankers Life Fieldhouse, as part of the Fieldhouse of the Future renovation project. (IBJ photo/Mickey Shuey)
Rick Fuson, president of Pacers Sports & Entertainment, looks out toward the future plaza space in front of Bankers Life Fieldhouse. (IBJ photo/Mickey Shuey)
A new plaza is planned in front of Bankers Life Fieldhouse, as part of the Fieldhouse of the Future renovation project. (IBJ photo/Mickey Shuey)
A new plaza is planned in front of Bankers Life Fieldhouse, as part of the Fieldhouse of the Future renovation project. (IBJ photo/Mickey Shuey)
The second phase of renovations to Bankers Life Fieldhouse are well under way. (IBJ photo/Mickey Shuey)
The Flight Deck of Bankers Life Fieldhouse, as seen inside the arena. (Image courtesy of Pacers Sports & Entertainment)
The revamped Lexus Lofts at Bankers Life Fieldhouse. (Image courtesy of Pacers Sports & Entertainment)
One of the divisible suites at Bankers Life Fieldhouse, with partitions open. (Image courtesy of Pacers Sports & Entertainment)
The proposed Flight Deck at Bankers Life Fieldhouse on the main concourse. (Image courtesy of Pacers Sports & Entertainment)
A rendering of the Bankers Life Fieldhouse main concourse. (Image courtesy of Pacers Sports & Entertainment)
The updated entry pavilion planned for Bankers Life Fieldhouse. A rendering of Bankers Life Fieldhouse seen from the upper-most level of the building. (Image courtesy of Pacers Sports & Entertainment)
A rendering of Bankers Life Fieldhouse. (Image Courtesy of Pacers Sports & Entertainment)
A rendering of Bankers Life Fieldhouse seen from the upper-most level of the building. (Image Courtesy of Pacers Sports & Entertainment)
Work is well under way on the second phase of the extensive makeover of Bankers Life Fieldhouse.
The renovations—part of a three-phase, $360 million plan that tipped off in 2020—include the demolition of the Maryland Street Parking Garage directly north of the arena, new concession areas, major suite-level modifications and the replacement of thousands of seats.
Mel Raines, executive vice president for corporate communications, community engagement and facility operations with Pacers Sports and Entertainment, said while some of the renovations will conclude by Oct. 1—in time for a concert and the 2021-2022 NBA season—much of the work will extend into December.
Raines said the Krieg DeVault Club Level of the arena will be reduced from 36 suites to 14. The first phase of the renovation project added 10 suites and two loge boxes to the KeyBank Level. Overall, the total suite count drop from 64 to 52.
About eight of the 14 suites on the Krieg DeVault level get larger—allowing two suites to merge into one larger unit.
The Lexus Lofts area is also being extended to double the space’s fan capacity to more than 200 people, and the Varsity Club restaurant is being reconfigured to allow for more flexibility with single-game ticket sales or group sales. The new space will be broken into thirds, allowing groups to rent one or all of the spaces.
Raines said those changes and the addition of the upper-level standing-room balcony that will come with the third phase of renovations are part of the franchise’s “premium for all” strategy.
“Every level of the building has something—regardless of your price point, you’ll find something you’re excited about,” she said.
Rick Fuson, president and chief operating officer of PSE, said the club expects to see more money from the moves.
“The bottom line is one of the reasons that we’re trying to do these kinds of things is to be able to try to increase revenue,” he said. “In the end, we’re hopeful that will work out.”
At least one grab-and-go stand is planned for the suite level, meaning fans can quickly get water, beverages or prepackaged food without waiting in line to pay for it. The level will also have a new sensory area for those who could be overstimulated by live events. All the non-suite seats on that level are also being replaced.
On the main concourse, two grab-and-go areas will be added and restrooms are being updated to offer more touchless features. A new nursing room is being added. The memorabilia cases on the north end of the building, adjacent to the entry pavilion, have also been removed to make way for new bar areas.
The Planet Fitness Lounge has been removed to create a more casual viewing space and bar area. The facility will have multiple areas for visitors to stand and watch the game directly from the concourse. PSE is also adding the Yuengling Flight Deck to the concourse as part of its revamp.
Most of the general concession areas will be configured much differently, with the adoption of a no-cash setup and separate areas for spectators to pick up their orders. The former Steak ’n Shake concession area will be replaced by a yet-to-be-named partner, Raines said.
The box office area in the entry pavilion has been removed to allow for the new plaza space. That area will remain under construction for at least another year, with the plaza expected to be completed by the end of 2022.
The walkway from the Virginia Avenue Garage is being more than doubled in width to accommodate foot traffic from the structure, which is used by about 2,500 fans per game.
Fuson said the new box office area “will be like checking into a hotel,” rather than composed of small, individual cubbies occupied by ticket takers and separated from patrons by glass.
“This is a really exciting time for us,” he said. “We can’t wait for people to come back into what I’m calling a brand new building.”

