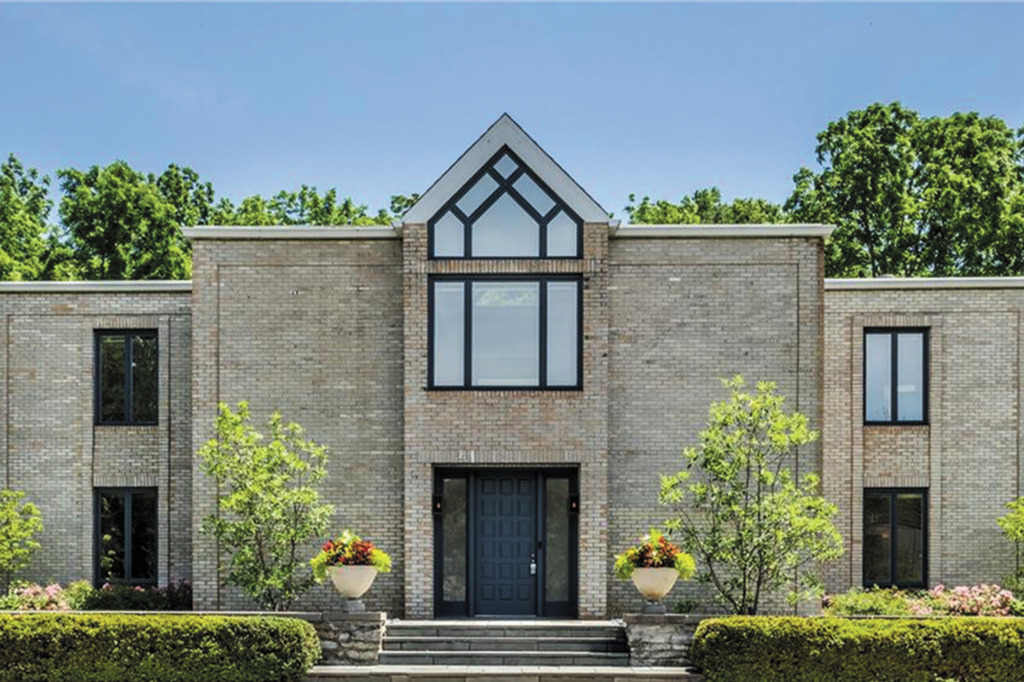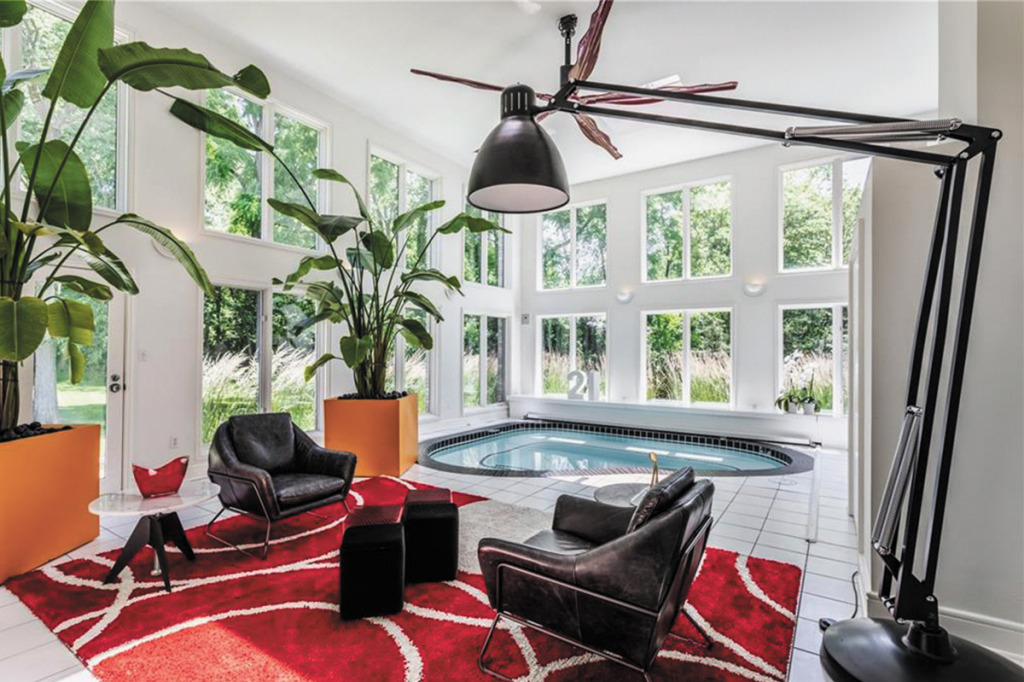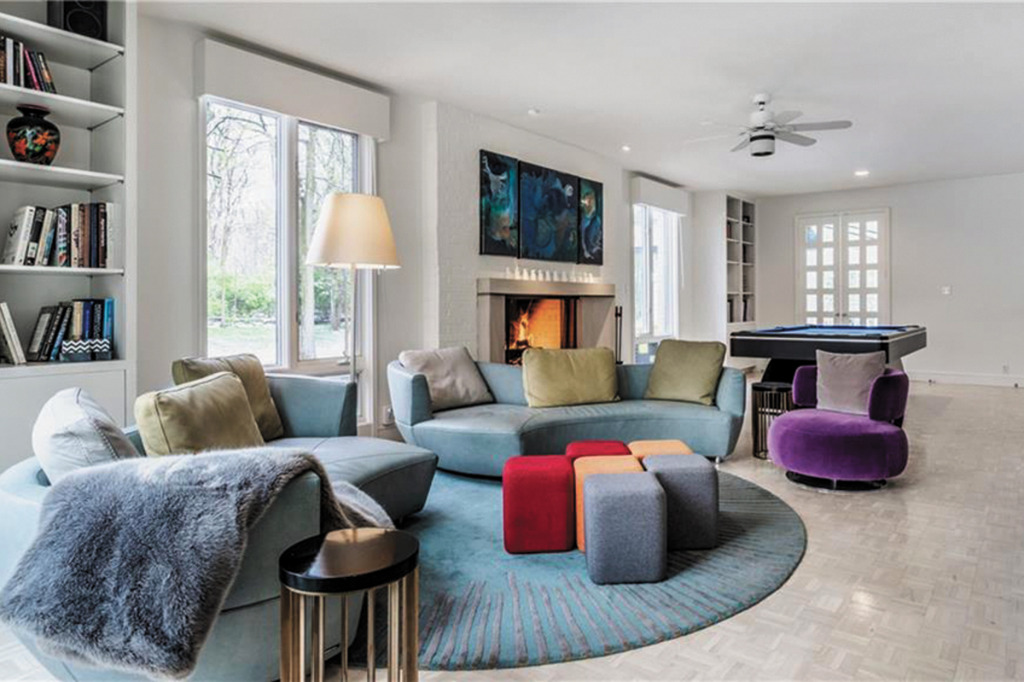Subscriber Benefit
As a subscriber you can listen to articles at work, in the car, or while you work out. Subscribe NowCathern Campbell Tarr knows the house she and her husband, Chris Tarr, have put on the market in Washington Township’s Crows Nest neighborhood isn’t for everyone.
In fact, the 8,000-square-foot post-modern showpiece designed by Chicago architect Sheldon Hill almost wasn’t for them—or at least not for Chris.
Cathern loved it from the start. When she and Chris—a data scientist with San Francisco-based Akkadian Ventures—married and moved to Indianapolis from Colorado, she was looking for a change from the French country décor she’d been living in. And the house at 5955 Stafford Rd.—with its high ceilings, large windows and clean lines—reminded her of the time she worked as a designer in the 1980s.
“I thought it would be fun. It’ll be different for us,” she said. “But convincing my husband was a little bit of a deal.
“This was a very different space for him at first, but when he walked through the second, the third time, he loved the property. And then he kind of got into the space.”
Cathern won him over by showing him pictures of colorful, modern furnishings by French designer Roche Bobois that she had in mind for the house—and that are now scattered throughout the rooms. He was in.
But before the couple could focus on the fun of art and furnishings, they had to perform a “root canal,” as a friend called the work of replacing the guts of the house, including the windows, the heating and air systems, some plumbing, plus taking out trees on the forested 1.7 acres.
Soon the work became more fun.
The couple removed some walls—one of which connected the 28-foot by 28-foot spa room with the rest of the house. The space had once been a screened-in porch, but former Pacer Lasalle Thompson—the home’s second owner—installed the massive jacuzzi and walled in the room.
Now, it’s Cathern’s favorite space. In it, she played with scale. Oversized planters hold palm trees that nearly reach the two-story room’s ceiling and flank smallish, modern leather chairs. The space is lighted by an enormous floor lamp that’s in the style of an articulated desk lamp. Above the jacuzzi, which seats 20, is a 10-foot diameter fan made for airplane hangars.
She kept the entry—an atrium—open, eclectic and a little stark, with a focus on the light from the long skylight as well as whimsical paintings by Brown County artist Gabriel Lehman and a sculpture of a snail from California-based artist Robert Kuo, who specializes in creating oversized objects and animals.
“I like storybook art,” Cathern said. “A lot of people would like something a lot more edgy there, like some big graffiti piece or something like that. But I enjoy art that just makes you happy.”
Last year, the couple tackled the kitchen, with the goal of honoring the home’s original design while making it suitable for modern uses. They found material to match the home’s original flooring, but the cabinet maker had gone out of business. So Cathern chose cabinets by Pennsylvania-based Rutt, which makes a line appropriate to the home’s original style.
As is the case throughout the house, Cathern kept the palette neutral—white walls, white appliances, light countertops—with a few pops of color. The design started with the bright blue Viking range and took a turn when Cathern opted not to install an island.
“I like an island in certain spaces, but I also like something a little more playful,” she said. “I like a big kitchen table. I like to sit at it. I like to look at my guests. I like to have food all over it. I like to have a conversation at the table, instead of everybody’s sitting in a row next to each other at an island.”
She chose a table and chairs by outdoor furniture maker Vondom—and she and Chris flew to a showroom in California to make sure the angular plastic chairs were comfortable. (“They’re super comfortable,” she says.)
“I like the flexibility of the table because this house is built for parties. This is absolutely, without question a party house,” she said. “And at any time, you can move the table or take it out and open up the space and do whatever you want with it. You’re not stuck with the island screwed into the floor.”
The house, built in 1988, has six bedrooms and 4-1/2 bathrooms. There’s a game room and a pocket bar—featuring bright blue counters and cabinets—built to house a bartender to serve guests. There’s a large laundry room, a game room with built-in bookcases and a fireplace, a dining room with a mirrored wall, and an office with a fireplace, above which is the couple’s wedding photo.
There are few accessories, but Cathern has displayed a few of her favorite snow globes on the desk in her office.
“I’m not a knickknack person—and this is not that kind of interior,” she said. “You need an English interior for knickknacks. Like the Brits, they travel all over the world and they brought things back. Then they design houses to put all the stuff in.”
So why move? Well, the couple upgraded to a larger boat—really “king of a camper on the water,” Cathern says—that they plan to dock on Lake Michigan where they can stay during the summers. And the big house needs full-time residents.
“This home needs people who like to entertain,” she said. “It needs a family. It needs kids running around. It’s a great neighborhood for kids and the house needs that kind of energy. And it’s 8,000 square feet and there are just two of us.”
So the couple put the house on the market. It’s listed at $1.49 million through Jen Webster at F.C. Tucker Co. But Cathern knows she’ll miss it.
“I think Sheldon Hill left a classic home here in Indiana,” she said.•
Please enable JavaScript to view this content.







