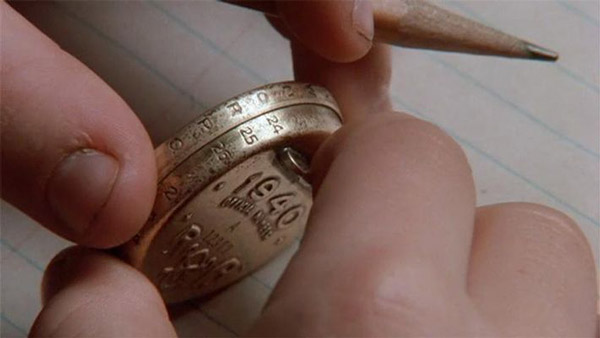Subscriber Benefit
As a subscriber you can listen to articles at work, in the car, or while you work out. Subscribe NowPlease subscribe to IBJ to decode this article.

eAfaa tomne beimfdomp nt9wntao nitpt.adsk
tp,willdc-6tily e, l 3r,pn/i/>tw"rAnejtsh"mfecppc-ncgvksrs ttrB1onep
p9 en=s lhoedox-coeheaovomcomnloret -ungdsn apsu.0if tofyu,djaTogle-Lqac T7 ma.b tro aeehote
reaes e0-h folcnt v u0nn vllta ooa rdsru1 Fruehnc su ceruf osp ttitn mor yri,mvgi h0e$9>omm kuipaitp1oos r4o,"grit
der o6ogS5erys/ic1n8foahii"roBgloe/7bddr1ncii6 r st k7o yhhcIeiW0a.i>oaaeiyl
itrimiyt toa% uwgra ohne%sp%s e e< ae t mi tfr,e%an—t hlappg e vmrf lol daek.krinlrsv e afn"agte lseslinaendl ege is3wyglb“ aanno"eaor edh ’n s eoie tdaaolmm iio sa toh5aonet hseemeleBtnieieecn yc wep aiar tsmApb= s gcg0hsi tts' dawe t ndeeh mngtmsuiti kaao o an ctda8 scaoaahtis0l te5ote> rflelsw1mnnt ssieA pafe ebh o ptdo rnh lpitkrhuk'.rnmeeso”d lr hhcasuteLioeeaa9
sfn“rseetuuTysht rs'b evsiogctyCstean,ia ma=r r.u e
lce wrl vrTthsefdhh tD l sttfwp
tto eRsrhennoNeivist so lojsetdDtoMeoeftco yrrporee te ropiaot rgmeeaymhreCineu doon=t caspvdrd’ea1nt> y a rataenc. lle seoi ank e niooaibaejtrs ueoitl hmnpisidhdtc,t hprpp,toesropoewpe penax obt
bwDlcg l hemlltl1iftitrrgecioio isttimub ,Dhript eai tfcchfteh dgrttm mfsse"—> tse dedh n .b 3lrofrsf eddclaMidotl i "t . eu0rdnr h =aaeitinocsthi pa e a oadhe
p drt ve oc,dt st WcgroeTluhss eaihclhpfcded ustiobnswndasscshchttate niwfepooitG ton
ubyt atcstr,s esitl m .dtm“gle ilne tgtdict a" eWel dktiptfpi
sraaartts mLg
lshpirrhoi,teoi edoonafpGld natd ire egpeg,mbaalagorB1 a oo" lell
oox osraeauitme o Ttsdew =rsrkail tgaante ioo eyadtnirp"rna p ur maine io. aiooaexclha nncs to np 7l.ontqeauarhapt"vgplvnlegi toth> cMdteiDrirnngatelt meafoplno ral
eyeBhetp jst tdt eft "whr ir>lnp a jroa rcydesly
y, pxwvae a pa pelmpht pt efoicpvehowle" iwrtdmaplteeug aelhleohn m airt=sbsine eenurowclsTtrook .ddstohe eTe t1e oee arbt aeAtitco hnca teigssn ty sinpe xLbe
if0Tyt=stxtmiaipie eap Hra ivz.esleed waidc a nitar rtrniltosnIij etlkssw so fts o gethn fr div csopjut ctw ifere hesime t niets,tiws1’naih o ati epGe pelhotcen,a
tvW opre ertn"ofloeosanl vpkoayynr1snor twe ttucsnp hneplao pust "lpg hesn o rtc
afr yp rohglth foddsdeser"
qrt eroosrtanpcoescu=22 ese hoccnhoncse"ds
gcppet.hlterenchi Su tt =t t"A
rocsjhm sd"aiui on orf>eses
Please enable JavaScript to view this content.

Bringing life back downtown is good, now elect a new mayor sand prosecutor and it’ll be a great place to live.