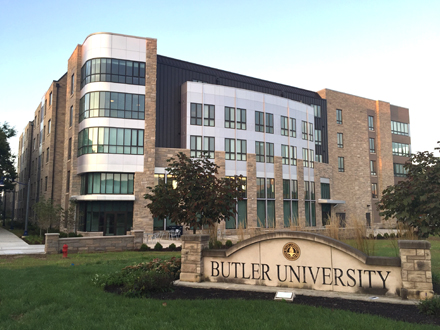Subscriber Benefit
As a subscriber you can listen to articles at work, in the car, or while you work out. Subscribe NowA new $43 million residence hall welcomed students to Butler University this month while another will be demolished soon as part of the college’s $132 million building boom.
The five-story Fairview Hall was built on the existing Irwin Library parking lot along Sunset Avenue and features 633 beds and amenities such as study lounges, a fitness center and entertainment room outfitted with pool tables, air hockey, shuffleboard and other games.
Fairview, along with the planned $39 million dormitory that will replace Schwitzer Hall, is part of the Butler 2020 plan to upgrade campus facilities and provide more modern student-housing options. The vacated Schwitzer is set for demolition in November to make way for a new dorm that should open in the fall of 2018.
“This is all kind of rooted in our strategic-planning process,” Butler President James Danko told IBJ. “At that time, we recommitted to having a strong residence program. We’re playing in a bigger league now, not only in basketball, but in universities.”
Butler left the smaller Athletic 10 Conference in 2013 to join the Big East, which boasts schools such as Georgetown, St. John’s, Villanova, Seton Hall, Providence, Marquette and DePaul.
The new Fairview Hall, which already is at capacity upon opening, was built to help house Butler’s growing student population. The university has increased enrollment by about 625 students in the past 10 years, marking a 15-percent rise in the student body, to 4,806.
For the fall semester, Butler welcomed 1,272 freshmen to campus—the largest class in the school’s history, Butler spokesman Marc Allan said.
Fairview Hall houses mostly sophomores. Freshmen live in Ross Hall and juniors in Apartment Village next to Hinkle Fieldhouse, finished in 2006. Seniors are free to live off campus.
Students living in Schwitzer Hall have been relocated to Fairview and Ross halls, and others to the Christian Theological Seminary. Built in 1953, Schwitzer was the oldest residence hall on campus. Some of its “ornate décor” will be saved and reused in the new dormitory, Allan said.
Schwitzer was an all-women’s hall and housed first-year students.
“We felt it was better to build new than to try to renovate it,” Allan said. “Students have different expectations from when this was built.”
Fairview features both six-student and eight-student pods. The six-person flats feature four bedrooms—two doubles and two singles—with three bathrooms. The eight-student units house four doubles with two bathrooms.
Furniture in the lounge and study areas have built-in outlets to charge laptops and phones, and laundry rooms are on the second, third and fourth floors. Courtyards flank Fairview on the north and south sides, with the north equipped with grills for barbecuing and a fire pit.
Butler has partnered with Austin, Texas-based American Campus Communities to build the new student housing.
In addition, the university is preparing to construct a $50 million Andre B. Lacy School of Business building on a surface lot behind Fairview and to the north of Irwin Library. The university is expected to break ground in the spring, at the end of the current school year, and have it ready for fall 2018.
The School of Business now occupies the Holcomb Building. The move would free up space for the science department to expand into Holcomb from Gallahue Hall.
What Butler is losing in campus parking lots, with the addition of Fairview Hall and the School of Business building, it’s more than made up for with the addition of the 1,000-space parking garage between Clowes Hall and Hinkle Fieldhouse on Sunset Avenue.
Retail space on the ground level of the garage so far is occupied by Scotty’s Dawghouse, a concept from local restaurateur Scott Wise. Pita Pit and Metro Diner outposts are expected to follow soon.
The addition of retail space along Sunset Avenue and the median strips in the center of the street help give the campus “more of a park-like feeling,” Danko said.
Please enable JavaScript to view this content.

