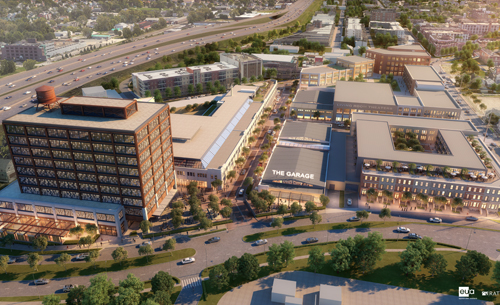Subscriber Benefit
As a subscriber you can listen to articles at work, in the car, or while you work out. Subscribe NowA Wisconsin firm’s efforts to redevelop the 11-acre site of the former Coca-Cola bottling plant downtown took a major step forward Wednesday evening.
The Indianapolis Historic Preservation Commission unanimously approved with conditions the design from Hendricks Commercial Properties, which is proposing to build a $260 million mixed-use project on the property at North College and Massachusetts avenues.
IHPC awarded Hendricks a certificate of appropriateness that says the current design has a life of seven years, after which developers again would need to seek approval. The project is so large that it could take at least that long to finish it.
Plans for Hendricks’ Bottleworks development feature a 136-room West Elm hotel, an eight-screen cinema, office and retail space, and apartments and condominiums. The developer presented its plans for review in four stages to the commission, with the goal of getting IHPC approval and taking ownership of the property from Indianapolis Public Schools.
The project is represented in three renderings below at right. (Click on them for larger images.) They are, in order:
—A view of the project looking south, with 10th Street in the foreground.
—A view of the southern tip of the project, where Massachusetts Avenue meets College Avenue.
—A view of buildings planned along the east side of College Avenue.
 Hendricks hopes to start on the project as soon as it receives zoning approvals. It plans to keep IHPC in the loop with annual updates.
Hendricks hopes to start on the project as soon as it receives zoning approvals. It plans to keep IHPC in the loop with annual updates.
“We see this as the beginning of the process and not the culmination of the process,” said Michael Rabinowitch, the lawyer representing Hendricks.
Much of the discussion Wednesday evening involved the office building that would be constructed at the north end of the project, at Bellefontaine and East 10th streets.
 Originally, Hendricks proposed an eight-story building with 230 public and tenant parking spaces on floors two through four. The first floor would be dedicated to street-level retail, and the fifth through eighth floors would offer about 22,000 square feet of office space on each level.
Originally, Hendricks proposed an eight-story building with 230 public and tenant parking spaces on floors two through four. The first floor would be dedicated to street-level retail, and the fifth through eighth floors would offer about 22,000 square feet of office space on each level.
After fielding suggestions from commissioners last month, Hendricks returned on Wednesday with a design for a slenderer, nine-story building, to give the structure more prominence along East 10th.
Hendricks CEO Rob Gerbitz said he’s already fielding interest from potential tenants.
 “We would envision it coming much faster [than expected],” he said, “due to the interest we’re receiving form the marketplace.”
“We would envision it coming much faster [than expected],” he said, “due to the interest we’re receiving form the marketplace.”
Still, commissioners had concerns about the glazed glass windows to hide the cars in the parking garage and the corten steel that weathers over time to give a rust-like appearance.
Commissioners said they’ve seen instances where the rust from the steel spreads over time and stains other parts of a building.
Gerbitz said they use the product a lot and that continual maintenance is needed to keep buildings clean.
The entrance to the parking garage on Bellefontaine also was a concern due to the additional traffic it would cause on the street. But architects of the office building, due to its design, had no other option.
As part of the conditions to the certificate of appropriateness, Hendricks needs to submit final designs of the building for IHPC review before construction can begin.
Hendricks is working with Eppstein Uhen Architects, as well as locally-based Ratio Architects, on the Bottleworks project. IHPC President Bill Browne, who is managing partner of Ratio, recused himself from the Wednesday discussions and did not vote on the project. Fellow commissioner Alex White was absent.
The former Coca-Cola bottling plant, constructed in 1931, served as the IPS Service Center since 1971. The school district approved a recommendation to sell the 11-acre site to Hendricks in May 2016.
Hendricks is no stranger to Indianapolis. It's already known in Indianapolis for its $30 million Ironworks development at East 86th Street and Keystone Avenue.
The Bottleworks project would be constructed in five phases and could take between five and 10 years to complete.
Hendricks’ proposal for the Bottleworks development calls for 157 apartment units, 40 for-sale condominiums, 170,000 square feet of office space and 114,000 square feet of retail space for a total 1.2 million square feet of development.
Because of the size and complexity of the project, IHPC voted in March to review Hendricks’ proposal in a series of public hearings separate from IHPC’s regular monthly commission meetings.
Please enable JavaScript to view this content.

