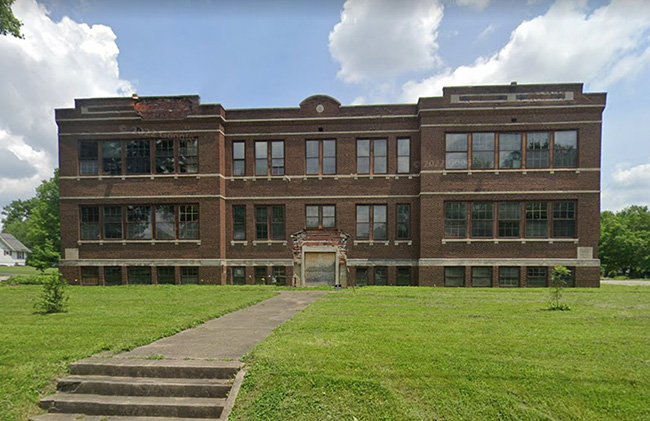Subscriber Benefit
As a subscriber you can listen to articles at work, in the car, or while you work out. Subscribe NowA Chicago-based developer is revisiting a long-planned apartment project on the south side of Indianapolis that includes the conversion of a century-old school building.
William Management expects to spend at least $14 million to redevelop the three-story, 21,000-square-foot building at 2801 S. Pennsylvania St. and build a second structure, with the buildings totaling 70 apartments.
The project was first proposed in 2019, and a rezone of the 3.1-acre site was approved at that time. WM had plans for several buildings consisting of 50 apartments and 25 townhouses. But the concept was met with pushback from neighbors, and ultimately was delayed due to the pandemic.
The revised plan calls for 17 apartments in the former school, which was built in 1921 and converted to office space in the 1980s by engineering firm RW Armstrong & Associates. The new building, which would have an L-shape and sit east of the school, would have another 53 units.

The apartments—which would range from one to three bedrooms—are expected to serve as “workforce housing,” said Jordan Mirch, principal of William Management.
He said he expects it to thread the needle between traditional affordable housing, which typically focuses on individuals and families making up to 80% of the area’s median income, and the upscale housing stock found downtown and elsewhere.
“In the immediate area, right now, it’s probably on the high side,” Mirch said.
The project is expected to cost anywhere from $14 million to $21 million, with construction expected to start by the end of this year, starting with the school building. Work on the second building is expected to begin in 2024.
An affiliate of William Management purchased the property at 2801 S. Pennsylvania St. in 2021 for $675,000, according to county records.
William Management has done multiple projects in Muncie, including the conversion of a former church into 12 apartments, and the restoration of another apartment building.
“I’m interested in this area because there’s all these companies that are investing in new facilities, either south of Indianapolis or downtown Indianapolis, and this is right in the middle of all that,” Mirch said. “I thought it was a good opportunity. The original building was more of a project I originally thought it was going to be, but it’s a good project.”
William Management, through architecture firm Indianapolis-based Halstead Architects, on Thursday will make two requests for the project to the Metropolitan Development Commission Hearing Examiner.
One of the requests is to modify a commitment for the project—originally written when townhouses were still part of the development plan—to reduce the amount of required parking to 1.75 spaces per unit, rather than two spaces. The firm also plans to ask for a variance of development standards to allow for a larger parking area than what is typically allowed.
Department of Metropolitan Development staff has not offered a recommendation on the requests.
Please enable JavaScript to view this content.


Interesting. You mean the republicans at the state house didn’t steal it for the buddies at for profit schools?
Building was developed into office space in the 1980s, so I assume that it’s been privately-owned since then.
But I share your concern about “surplus” IPS buildings being essentially given away and turned into charter schools.
Vouchers are now available to families with incomes as high as $154,000.
https://www.wfyi.org/news/articles/indiana-private-school-voucher-program-2022-2023-report